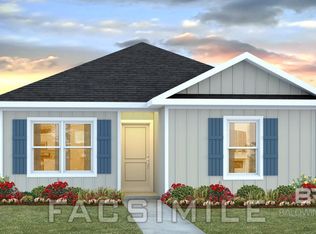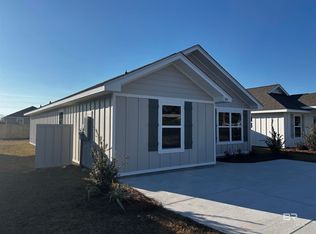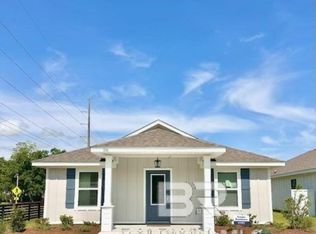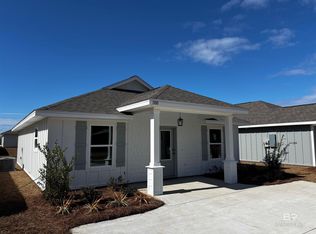Closed
$242,000
1108 S Bay St, Foley, AL 36535
3beds
1,205sqft
Residential
Built in 2025
5,227.2 Square Feet Lot
$244,100 Zestimate®
$201/sqft
$1,611 Estimated rent
Home value
$244,100
$232,000 - $259,000
$1,611/mo
Zestimate® history
Loading...
Owner options
Explore your selling options
What's special
Move-In-Ready! Bay Street Village is located conveniently close to Hwy 59 in Foley offering quick access to all that Baldwin County has to offer! Special interest rates with preferred lender well below market average. Call today to get all the details! Completed New Construction! Your new home is close to life--OWA, Tanger, shopping and dining in Foley and the beach! The Callaway plan is a charming 3 bedroom, 2 bath, comfortable open design home at Bay Street Village. The kitchen, with stainless-steel appliances, is open to the living and dining areas. The home also has beautiful flooring throughout. This home comes standard with a Smart Home Technology package which includes a KwikSet keyless entry, Skybell doorbell, automated front porch lighting, an Echo Dot device, and a Quolsys touch panel which can be integrated to control your lighting, thermostat, front door and more. USDA Eligible. Home and community information, including pricing, included features, terms, availability and amenities, are subject to change prior to sale at any time without notice or obligation. Square feet are approximate. Pictures are of similar home and not necessarily of subject property, including interior and exterior colors, options, and finishes. Buyer to verify all information during due diligence. D.R. Horton is an equal housing opportunity builder.
Zillow last checked: 8 hours ago
Listing updated: June 02, 2025 at 06:46am
Listed by:
Martha Leon 985-276-2432,
DHI Realty of Alabama, LLC
Bought with:
Maria Cazalas
EXIT Realty Lyon & Assoc.Fhope
Source: Baldwin Realtors,MLS#: 377874
Facts & features
Interior
Bedrooms & bathrooms
- Bedrooms: 3
- Bathrooms: 2
- Full bathrooms: 2
- Main level bedrooms: 4
Primary bedroom
- Features: 1st Floor Primary
- Level: Main
- Area: 144
- Dimensions: 12 x 12
Bedroom 2
- Level: Main
- Area: 100
- Dimensions: 10 x 10
Bedroom 3
- Level: Main
- Area: 100
- Dimensions: 10 x 10
Bedroom 4
- Level: Main
Dining room
- Features: Dining/Kitchen Combo
- Level: Main
Kitchen
- Level: Main
- Area: 144
- Dimensions: 12 x 12
Living room
- Level: Main
- Area: 156
- Dimensions: 12 x 13
Heating
- Heat Pump
Cooling
- Electric, Heat Pump, SEER 14
Appliances
- Included: Dishwasher, Disposal, Microwave, Electric Range, Electric Water Heater, ENERGY STAR Qualified Appliances
- Laundry: Inside
Features
- Entrance Foyer, Ceiling Fan(s)
- Flooring: Vinyl
- Windows: Double Pane Windows, ENERGY STAR Qualified Windows
- Has basement: No
- Has fireplace: No
Interior area
- Total structure area: 1,205
- Total interior livable area: 1,205 sqft
Property
Parking
- Parking features: None
Features
- Levels: One
- Stories: 1
- Patio & porch: Rear Porch
- Exterior features: Termite Contract
- Has view: Yes
- View description: Northern View, Southern View
- Waterfront features: No Waterfront
Lot
- Size: 5,227 sqft
- Dimensions: 42 x 125
- Features: Less than 1 acre, Level
Details
- Parcel number: 055408332000016.013
- Zoning description: Single Family Residence
- Other equipment: Satellite Dish
Construction
Type & style
- Home type: SingleFamily
- Architectural style: Traditional
- Property subtype: Residential
Materials
- Hardboard, Frame, Fortified-Gold
- Foundation: Slab
- Roof: Composition,Ridge Vent
Condition
- New Construction
- New construction: Yes
- Year built: 2025
Details
- Warranty included: Yes
Utilities & green energy
- Sewer: Public Sewer
- Water: Public
- Utilities for property: Cable Available, Underground Utilities, Electricity Connected
Community & neighborhood
Security
- Security features: Smoke Detector(s), Carbon Monoxide Detector(s)
Community
- Community features: None
Location
- Region: Foley
- Subdivision: Bay Street Villages
HOA & financial
HOA
- Has HOA: Yes
- HOA fee: $454 annually
- Services included: Association Management, Maintenance Grounds
Other
Other facts
- Price range: $242K - $242K
- Ownership: Whole/Full
Price history
| Date | Event | Price |
|---|---|---|
| 5/30/2025 | Sold | $242,000-0.8%$201/sqft |
Source: | ||
| 5/15/2025 | Pending sale | $244,000$202/sqft |
Source: | ||
| 5/13/2025 | Listed for sale | $244,000$202/sqft |
Source: Baldwin Realtors #377874 Report a problem | ||
| 5/1/2025 | Pending sale | $244,000$202/sqft |
Source: | ||
| 4/18/2025 | Listed for sale | $244,000$202/sqft |
Source: | ||
Public tax history
Tax history is unavailable.
Neighborhood: 36535
Nearby schools
GreatSchools rating
- 4/10Foley Elementary SchoolGrades: PK-6Distance: 1.4 mi
- 4/10Foley Middle SchoolGrades: 7-8Distance: 1.2 mi
- 7/10Foley High SchoolGrades: 9-12Distance: 1 mi
Schools provided by the listing agent
- Elementary: Foley Elementary
- Middle: Foley Middle
- High: Foley High
Source: Baldwin Realtors. This data may not be complete. We recommend contacting the local school district to confirm school assignments for this home.

Get pre-qualified for a loan
At Zillow Home Loans, we can pre-qualify you in as little as 5 minutes with no impact to your credit score.An equal housing lender. NMLS #10287.



