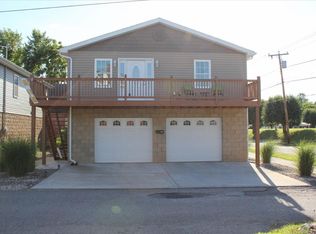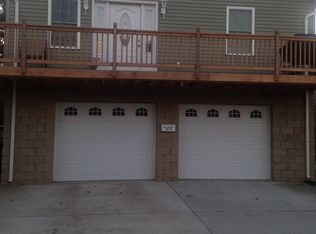Sold for $207,000
$207,000
1108 Rivers Edge Dr, Milton, WV 25541
3beds
1,232sqft
Single Family Residence
Built in 2014
2,613.6 Square Feet Lot
$216,400 Zestimate®
$168/sqft
$1,668 Estimated rent
Home value
$216,400
$186,000 - $245,000
$1,668/mo
Zestimate® history
Loading...
Owner options
Explore your selling options
What's special
In the heart of the ever growing City of Milton, is this 3 bed, 2 full bath, 1232 Square foot home. Upgrades include wood flooring throughout the family room and all bedrooms. The primary suite has its own private bath. The high ceiling four car garage can be used as additional living space, workshop or perfect for the hobbiest. Sit on the 26x6 front deck and watch the world go by, front row seat for parades! Centrally located very near Route 60 and I-64.
Zillow last checked: 8 hours ago
Listing updated: October 15, 2025 at 10:36am
Listed by:
Necia Freeman 304-634-3319,
Old Colony Realtors Huntington
Bought with:
Betty Sargent
Old Colony Realtors Huntington
Source: HUNTMLS,MLS#: 182224
Facts & features
Interior
Bedrooms & bathrooms
- Bedrooms: 3
- Bathrooms: 2
- Full bathrooms: 2
- Main level bathrooms: 2
- Main level bedrooms: 3
Bedroom
- Features: Private Bath
- Level: Second
- Area: 149.16
- Dimensions: 13.2 x 11.3
Bedroom 1
- Level: Second
- Area: 134.64
- Dimensions: 13.2 x 10.2
Bedroom 2
- Features: Cathedral/Vaulted Ceiling
- Level: Second
- Area: 137.8
- Dimensions: 13 x 10.6
Bathroom 1
- Level: Second
Bathroom 2
- Features: Private Bath
- Level: Second
Kitchen
- Level: Second
- Area: 234.96
- Dimensions: 17.8 x 13.2
Living room
- Level: Second
- Area: 328.68
- Dimensions: 24.9 x 13.2
Appliances
- Included: Range, Microwave, Range/Oven
Features
- Flooring: Laminate, Wood
- Windows: Window Treatments
- Basement: Exterior Access,Full,Finished,Interior Entry,Walk-Out Access
- Fireplace features: None
Interior area
- Total structure area: 1,232
- Total interior livable area: 1,232 sqft
Property
Parking
- Total spaces: 6
- Parking features: Garage Door Opener, 3+ Cars, Attached, Off Street, Parking Pad
- Has attached garage: Yes
- Has uncovered spaces: Yes
Features
- Levels: One
- Stories: 1
- Patio & porch: Porch
- Fencing: None
Lot
- Size: 2,613 sqft
- Dimensions: 66 x 41.05
- Topography: Level
Details
- Parcel number: 0609 80008.0000
Construction
Type & style
- Home type: SingleFamily
- Architectural style: Raised Ranch
- Property subtype: Single Family Residence
Materials
- Block, Vinyl
- Roof: Shingle
Condition
- Year built: 2014
Utilities & green energy
- Sewer: Public Sewer
- Water: Public Water
Community & neighborhood
Location
- Region: Milton
Other
Other facts
- Listing terms: Cash,Conventional,FHA,USDA Loan,VA Loan
Price history
| Date | Event | Price |
|---|---|---|
| 10/14/2025 | Sold | $207,000+3.5%$168/sqft |
Source: | ||
| 9/22/2025 | Pending sale | $200,000$162/sqft |
Source: | ||
| 9/16/2025 | Listed for sale | $200,000+48.1%$162/sqft |
Source: | ||
| 5/8/2017 | Sold | $135,000+5.1%$110/sqft |
Source: | ||
| 4/1/2014 | Sold | $128,500$104/sqft |
Source: | ||
Public tax history
Tax history is unavailable.
Neighborhood: 25541
Nearby schools
GreatSchools rating
- 6/10Milton Elementary SchoolGrades: PK-5Distance: 0.2 mi
- 8/10Milton Middle SchoolGrades: 6-8Distance: 0.9 mi
- 10/10Cabell Midland High SchoolGrades: 9-12Distance: 3.9 mi
Schools provided by the listing agent
- Elementary: Milton Elementary
- Middle: Milton
- High: Midland
Source: HUNTMLS. This data may not be complete. We recommend contacting the local school district to confirm school assignments for this home.

Get pre-qualified for a loan
At Zillow Home Loans, we can pre-qualify you in as little as 5 minutes with no impact to your credit score.An equal housing lender. NMLS #10287.

