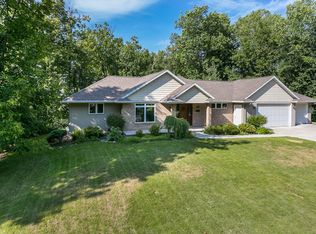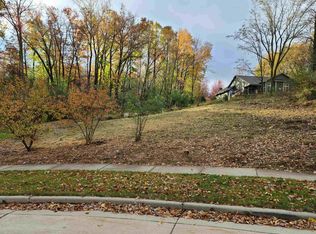Sold
$327,000
1108 Ridge Ct, Kaukauna, WI 54130
4beds
2,250sqft
Single Family Residence
Built in 2001
0.32 Acres Lot
$379,600 Zestimate®
$145/sqft
$2,698 Estimated rent
Home value
$379,600
$361,000 - $399,000
$2,698/mo
Zestimate® history
Loading...
Owner options
Explore your selling options
What's special
Walk out Ranch! The main floor has 3 Large Bedrooms W a Master Suite with full private bath and walk in closet, Large Eat in Kitchen, "with Private Deck" First Floor Laundry and a Spacious Living Room with an Elegantly Tiled Gas fireplace and Vaulted Ceilings. The lower level is a terrific space with full bath, large 4th bedroom, Plus Separate Garage access to the Storage and Hobby Area. The Rec room flows to the walk out patio doors with a large patio area and outdoor hang out area secluded and surrounded by nature. Ready to make it your own? Make an offer today!
Zillow last checked: 8 hours ago
Listing updated: January 03, 2024 at 02:28am
Listed by:
Jason W Helling Office:920-360-4866,
Fireside Realty, LLC,
Jerrilynn Vandenberg 920-360-4866,
Fireside Realty, LLC
Bought with:
Keith Krepline
Coldwell Banker Real Estate Group
Source: RANW,MLS#: 50279043
Facts & features
Interior
Bedrooms & bathrooms
- Bedrooms: 4
- Bathrooms: 3
- Full bathrooms: 3
Bedroom 1
- Level: Main
- Dimensions: 13X14
Bedroom 2
- Level: Main
- Dimensions: 11X10
Bedroom 3
- Level: Main
- Dimensions: 11X12
Bedroom 4
- Level: Lower
- Dimensions: 18X12
Dining room
- Level: Main
- Dimensions: 10x12
Family room
- Level: Lower
- Dimensions: 18X35
Kitchen
- Level: Main
- Dimensions: 10X12
Living room
- Level: Main
- Dimensions: 18X18
Heating
- Forced Air
Cooling
- Forced Air
Appliances
- Included: Dishwasher, Dryer, Microwave, Range, Refrigerator, Washer
Features
- Basement: Full,Full Sz Windows Min 20x24,Partially Finished,Walk-Out Access,Finished
- Number of fireplaces: 1
- Fireplace features: Gas, One
Interior area
- Total interior livable area: 2,250 sqft
- Finished area above ground: 1,500
- Finished area below ground: 750
Property
Parking
- Total spaces: 3
- Parking features: Attached
- Attached garage spaces: 3
Lot
- Size: 0.32 Acres
Details
- Parcel number: 325049400
- Zoning: Residential
- Special conditions: Arms Length
Construction
Type & style
- Home type: SingleFamily
- Architectural style: Ranch
- Property subtype: Single Family Residence
Materials
- Brick, Vinyl Siding
- Foundation: Poured Concrete
Condition
- New construction: No
- Year built: 2001
Utilities & green energy
- Sewer: Public Sewer
- Water: Public
Community & neighborhood
Location
- Region: Kaukauna
Price history
| Date | Event | Price |
|---|---|---|
| 1/3/2024 | Pending sale | $339,000+3.7%$151/sqft |
Source: RANW #50279043 Report a problem | ||
| 12/29/2023 | Sold | $327,000-3.5%$145/sqft |
Source: RANW #50279043 Report a problem | ||
| 11/14/2023 | Contingent | $339,000$151/sqft |
Source: | ||
| 10/3/2023 | Price change | $339,000-1%$151/sqft |
Source: RANW #50279043 Report a problem | ||
| 9/18/2023 | Listed for sale | $342,400$152/sqft |
Source: | ||
Public tax history
| Year | Property taxes | Tax assessment |
|---|---|---|
| 2024 | $5,152 -11.6% | $246,100 |
| 2023 | $5,831 +5.6% | $246,100 |
| 2022 | $5,520 +25.9% | $246,100 |
Find assessor info on the county website
Neighborhood: 54130
Nearby schools
GreatSchools rating
- 9/10River View Middle SchoolGrades: 5-8Distance: 0.6 mi
- 5/10Kaukauna High SchoolGrades: 9-12Distance: 1.3 mi
- 6/10Park Community Charter SchoolGrades: PK-4Distance: 0.9 mi

Get pre-qualified for a loan
At Zillow Home Loans, we can pre-qualify you in as little as 5 minutes with no impact to your credit score.An equal housing lender. NMLS #10287.

