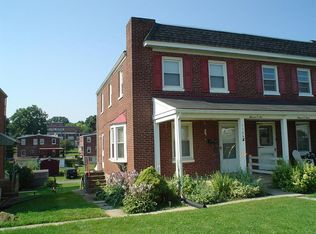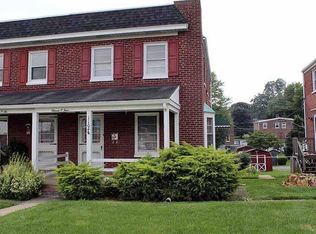Sold for $229,000 on 08/14/24
$229,000
1108 Ranck Mill Rd, Lancaster, PA 17602
3beds
1,467sqft
Single Family Residence
Built in 1955
3,920 Square Feet Lot
$247,900 Zestimate®
$156/sqft
$1,784 Estimated rent
Home value
$247,900
$231,000 - $268,000
$1,784/mo
Zestimate® history
Loading...
Owner options
Explore your selling options
What's special
Welcome to this solid brick row home in a quiet Lancaster city neighborhood. Step into the timeless charm of 1108 Ranck Mill Rd. Lancaster, PA! This well-loved home features a blend of classic appeal and functional space. Nestled in a desirable area, this property has endless potential for those looking to make it their own. As you enter, you're welcomed into the spacious living room where natural light fills the space, highlighting the traditional features and creating a cozy atmosphere. This home has everything you need and the potential to become your personal oasis. Whether you're hosting gatherings or enjoying quiet evenings down in your finished basement, this home is perfect for making memories with your loved ones. Descending into the finished basement you'll discover additional living space waiting to be reimagined. Whether you envision a cozy den, home office, or playroom, this versatile area offers endless possibilities for customization. Outside, the spacious yard provides a blank canvas for gardening or outdoor entertaining. With minimal landscaping, this yard is ready to become your private sanctuary. with two off-street parking. Don't miss your chance to make 1108 Ranck Mill Rd. Lancaster your home.
Zillow last checked: 8 hours ago
Listing updated: August 14, 2024 at 08:12am
Listed by:
Sabel McKinnie 717-715-7984,
Keller Williams Elite
Bought with:
Sukie Ramos- Suarez, RS339419
Home 1st Realty
Source: Bright MLS,MLS#: PALA2049486
Facts & features
Interior
Bedrooms & bathrooms
- Bedrooms: 3
- Bathrooms: 1
- Full bathrooms: 1
Basement
- Area: 345
Heating
- Forced Air, Natural Gas
Cooling
- Central Air, Natural Gas
Appliances
- Included: Gas Water Heater
Features
- Combination Dining/Living, Eat-in Kitchen
- Basement: Full,Finished,Exterior Entry,Walk-Out Access
- Has fireplace: No
Interior area
- Total structure area: 1,467
- Total interior livable area: 1,467 sqft
- Finished area above ground: 1,122
- Finished area below ground: 345
Property
Parking
- Total spaces: 2
- Parking features: Paved, Off Street, On Street
- Has uncovered spaces: Yes
Accessibility
- Accessibility features: Accessible Entrance
Features
- Levels: Two
- Stories: 2
- Patio & porch: Porch, Screened
- Exterior features: Street Lights, Sidewalks
- Pool features: None
Lot
- Size: 3,920 sqft
Details
- Additional structures: Above Grade, Below Grade
- Parcel number: 3409104900000
- Zoning: RESIDENTIAL
- Special conditions: Standard
Construction
Type & style
- Home type: SingleFamily
- Architectural style: Colonial,Traditional
- Property subtype: Single Family Residence
- Attached to another structure: Yes
Materials
- Brick, Masonry
- Foundation: Brick/Mortar
Condition
- New construction: No
- Year built: 1955
Utilities & green energy
- Sewer: Public Sewer
- Water: Public
- Utilities for property: Cable Available
Community & neighborhood
Location
- Region: Lancaster
- Subdivision: Lancaster Twp
- Municipality: LANCASTER TWP
Other
Other facts
- Listing agreement: Exclusive Right To Sell
- Ownership: Fee Simple
Price history
| Date | Event | Price |
|---|---|---|
| 8/14/2024 | Sold | $229,000-3.6%$156/sqft |
Source: | ||
| 6/19/2024 | Pending sale | $237,500+10.5%$162/sqft |
Source: | ||
| 6/14/2024 | Listed for sale | $215,000$147/sqft |
Source: | ||
Public tax history
| Year | Property taxes | Tax assessment |
|---|---|---|
| 2025 | $3,514 +1.5% | $120,100 |
| 2024 | $3,464 +2.4% | $120,100 |
| 2023 | $3,384 +6.3% | $120,100 |
Find assessor info on the county website
Neighborhood: East Side
Nearby schools
GreatSchools rating
- 4/10Burrowes SchoolGrades: PK-5Distance: 0.2 mi
- 4/10Lincoln Middle SchoolGrades: 6-8Distance: 0.3 mi
- 5/10Mccaskey CampusGrades: 9-12Distance: 0.6 mi
Schools provided by the listing agent
- District: School District Of Lancaster
Source: Bright MLS. This data may not be complete. We recommend contacting the local school district to confirm school assignments for this home.

Get pre-qualified for a loan
At Zillow Home Loans, we can pre-qualify you in as little as 5 minutes with no impact to your credit score.An equal housing lender. NMLS #10287.
Sell for more on Zillow
Get a free Zillow Showcase℠ listing and you could sell for .
$247,900
2% more+ $4,958
With Zillow Showcase(estimated)
$252,858
