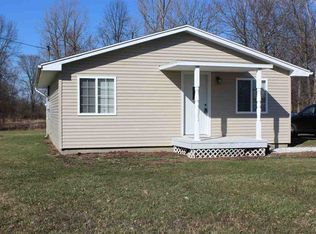...Offer accepted, taking back ups. Lots of space here and potential for more! Located close to all needed conveniences and a quick drive to major events and attractions. This home sits at the end of a quiet street free of HOA dues and restrictions. Just under 2600 sq. ft. on a very large lot, with several updates this home features 3 LARGE bedrooms, 1 1/2 baths, a family room, dining room and eat in kitchen. Recent updates include carpet, kitchen lighting, and a well bladder tank. Single car attached garage.The seller will provide an HMS Warranty. If you desire a survey, the HMS Warranty will be removed as a concession.
This property is off market, which means it's not currently listed for sale or rent on Zillow. This may be different from what's available on other websites or public sources.
