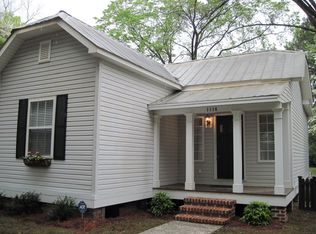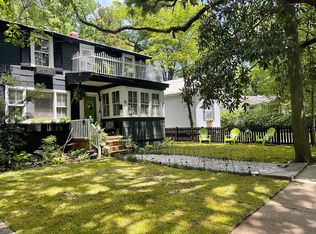New listing in DOWNTOWN GEORGETOWN one block from the waterfront! Let the fun begin! 1108 Prince Street is our newest listing and what a cute one it is! *Cottage * Single Story * Brick * Nice Back Yard * New Roof * I love this home! Built in 1961, this cottage has SO much character and some really cool features including the fun windows across the front of the house. Here you'll find three bedrooms, two baths, large living room, dining area and a separate great room. Each of the bedrooms are spacious and the owner's suite has a large walk-in closet and bath which were additions to the home. The original oak floors run through most of the house, custom built-ins galore, fireplace in living room, roomy covered front porch and a wonderful back yard with tons of space plus a detached out building. And did I mention the amazing live oak that shades the front yard? Just a quick ONE block walk to historic Georgetown waterfront Harbor Walk, boutique shopping, wonderful restaurants, waterfront bars, park areas and fresh seafood vendors - you can literally buy fresh local shrimp, fish and oysters. Georgetown is the third oldest city in the state so if you enjoy history and folklore, this is the place for you. Several public boat landings also close by for quick salt water fishing and water sports and access to five rivers if you prefer fresh water. Easy drive to Pawleys Island, the closest public beach access. Approximately 45 minutes south to Mount Pleasant or north towards Myrtle Beach. Welcome to the Low Country! *Buyer is responsible for verifying square footage and lot size.
This property is off market, which means it's not currently listed for sale or rent on Zillow. This may be different from what's available on other websites or public sources.

