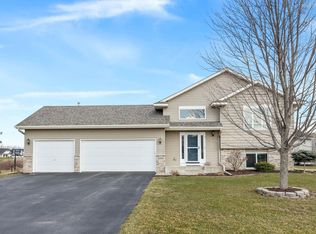Closed
$295,000
1108 Prairie Ridge Ln, Lester Prairie, MN 55354
4beds
2,344sqft
Single Family Residence
Built in 2005
0.27 Acres Lot
$332,600 Zestimate®
$126/sqft
$2,266 Estimated rent
Home value
$332,600
$313,000 - $349,000
$2,266/mo
Zestimate® history
Loading...
Owner options
Explore your selling options
What's special
Charming 4-Bedroom Home with Vaulted Ceilings and Spacious Backyard
Welcome home to this 4-bedroom, 2 full bath house offering comfort and space. Step inside to discover vaulted ceilings in the living room, dining room, and kitchen, creating an airy and open feel perfect for both relaxing and entertaining. Enjoy new carpet throughout the home and freshly painted walls that provide a clean, modern canvas ready for your personal touch. Downstairs, the cozy family room features a gas fireplace—perfect for those chilly evenings—and walks out directly to a spacious backyard. Step outside to find a freshly landscaped yard with new mulch and a complete spring clean-up, offering plenty of room for outdoor enjoyment, gardening, or entertaining. This move-in ready home combines comfort and convenience with plenty of space for everyone.
Zillow last checked: 8 hours ago
Listing updated: May 16, 2025 at 03:36pm
Listed by:
Shantell K. Cramer 651-330-8001,
National Realty Guild
Bought with:
Jeff J Garthwait
Orono Realty Inc
Source: NorthstarMLS as distributed by MLS GRID,MLS#: 6700701
Facts & features
Interior
Bedrooms & bathrooms
- Bedrooms: 4
- Bathrooms: 2
- Full bathrooms: 2
Bedroom 1
- Level: Main
- Area: 168 Square Feet
- Dimensions: 14x12
Bedroom 2
- Level: Main
- Area: 140 Square Feet
- Dimensions: 14x10
Bedroom 3
- Level: Lower
- Area: 140 Square Feet
- Dimensions: 14x10
Bedroom 4
- Level: Lower
- Area: 126 Square Feet
- Dimensions: 14x9
Deck
- Level: Main
- Area: 144 Square Feet
- Dimensions: 12x12
Dining room
- Level: Main
- Area: 132 Square Feet
- Dimensions: 12x11
Family room
- Level: Lower
- Area: 480 Square Feet
- Dimensions: 24x20
Kitchen
- Level: Main
- Area: 108 Square Feet
- Dimensions: 12x9
Living room
- Level: Main
- Area: 357 Square Feet
- Dimensions: 21x17
Heating
- Forced Air
Cooling
- Central Air
Appliances
- Included: Dishwasher, Dryer, Microwave, Range, Refrigerator, Washer
Features
- Basement: Daylight,Finished,Sump Pump,Walk-Out Access
- Number of fireplaces: 1
- Fireplace features: Gas
Interior area
- Total structure area: 2,344
- Total interior livable area: 2,344 sqft
- Finished area above ground: 1,221
- Finished area below ground: 1,123
Property
Parking
- Total spaces: 2
- Parking features: Attached, Asphalt
- Attached garage spaces: 2
- Details: Garage Dimensions (21x21)
Accessibility
- Accessibility features: None
Features
- Levels: Multi/Split
- Patio & porch: Deck
Lot
- Size: 0.27 Acres
- Dimensions: 80 x 146
Details
- Foundation area: 1221
- Parcel number: 170930380
- Zoning description: Residential-Single Family
Construction
Type & style
- Home type: SingleFamily
- Property subtype: Single Family Residence
Materials
- Vinyl Siding
- Roof: Age Over 8 Years,Asphalt
Condition
- Age of Property: 20
- New construction: No
- Year built: 2005
Utilities & green energy
- Gas: Electric, Natural Gas
- Sewer: City Sewer/Connected
- Water: City Water/Connected
Community & neighborhood
Location
- Region: Lester Prairie
- Subdivision: Prairie Ridge 2nd Add
HOA & financial
HOA
- Has HOA: No
Price history
| Date | Event | Price |
|---|---|---|
| 5/16/2025 | Sold | $295,000$126/sqft |
Source: | ||
| 4/18/2025 | Pending sale | $295,000$126/sqft |
Source: | ||
| 4/10/2025 | Listed for sale | $295,000-1.6%$126/sqft |
Source: | ||
| 3/27/2025 | Listing removed | $299,900$128/sqft |
Source: | ||
| 3/20/2025 | Listed for sale | $299,900+45.6%$128/sqft |
Source: | ||
Public tax history
| Year | Property taxes | Tax assessment |
|---|---|---|
| 2025 | $4,884 -4% | $366,600 +15.3% |
| 2024 | $5,090 +5.2% | $318,000 |
| 2023 | $4,838 -0.7% | $318,000 +11% |
Find assessor info on the county website
Neighborhood: 55354
Nearby schools
GreatSchools rating
- 5/10Lester Prairie Elementary SchoolGrades: PK-6Distance: 1.1 mi
- 4/10Lester Prairie SecondaryGrades: 7-12Distance: 1.1 mi
Get a cash offer in 3 minutes
Find out how much your home could sell for in as little as 3 minutes with a no-obligation cash offer.
Estimated market value$332,600
Get a cash offer in 3 minutes
Find out how much your home could sell for in as little as 3 minutes with a no-obligation cash offer.
Estimated market value
$332,600
