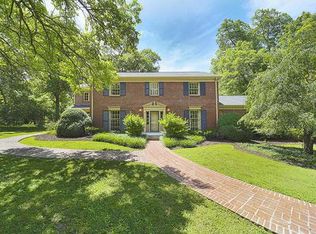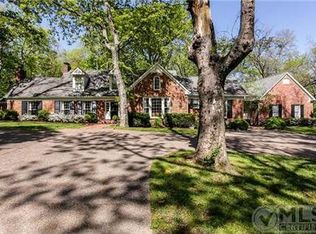Closed
$4,261,000
1108 Overton Lea Rd, Nashville, TN 37220
4beds
7,209sqft
Single Family Residence, Residential
Built in 2000
2.06 Acres Lot
$5,643,200 Zestimate®
$591/sqft
$6,103 Estimated rent
Home value
$5,643,200
$5.02M - $6.43M
$6,103/mo
Zestimate® history
Loading...
Owner options
Explore your selling options
What's special
This beautiful Oak Hill home sits on a large 2.06 acre estate lot with an absolutely stunning resort-style pool to cool you off on those hot summer days. The kitchen was tastefully renovated in 2019 & boasts Miele & Sub-Zero appliances. The primary bedroom & bathroom consist of two enormous He/Her closets & a spa like walk-in shower/tub. You'll have to see it to believe it. The unfinished basement which is heated & cooled is 2,700 sq ft with 10' ceilings. Plenty of room for storage or expansion (Golf simulator, Music studio, Movie Theater, etc.).
Zillow last checked: 8 hours ago
Listing updated: March 21, 2023 at 11:34am
Listing Provided by:
Deirdre Kerr 615-423-7604,
Zeitlin Sotheby's International Realty,
Simon Kerr 615-482-5956,
Zeitlin Sotheby's International Realty
Bought with:
Deirdre Kerr, 268702
Zeitlin Sotheby's International Realty
Simon Kerr, 348412
Zeitlin Sotheby's International Realty
Source: RealTracs MLS as distributed by MLS GRID,MLS#: 2462313
Facts & features
Interior
Bedrooms & bathrooms
- Bedrooms: 4
- Bathrooms: 8
- Full bathrooms: 5
- 1/2 bathrooms: 3
- Main level bedrooms: 1
Bedroom 1
- Area: 285 Square Feet
- Dimensions: 19x15
Bedroom 2
- Features: Bath
- Level: Bath
- Area: 285 Square Feet
- Dimensions: 19x15
Bedroom 3
- Features: Bath
- Level: Bath
- Area: 285 Square Feet
- Dimensions: 19x15
Bedroom 4
- Features: Bath
- Level: Bath
- Area: 285 Square Feet
- Dimensions: 19x15
Bonus room
- Features: Second Floor
- Level: Second Floor
- Area: 576 Square Feet
- Dimensions: 16x36
Den
- Area: 192 Square Feet
- Dimensions: 12x16
Dining room
- Area: 266 Square Feet
- Dimensions: 19x14
Kitchen
- Features: Eat-in Kitchen
- Level: Eat-in Kitchen
- Area: 320 Square Feet
- Dimensions: 16x20
Living room
- Area: 352 Square Feet
- Dimensions: 22x16
Heating
- Central, Electric
Cooling
- Central Air, Electric
Appliances
- Included: Built-In Gas Oven, Built-In Gas Range
Features
- Primary Bedroom Main Floor
- Flooring: Carpet, Wood
- Basement: Other
- Has fireplace: No
- Fireplace features: Living Room
Interior area
- Total structure area: 7,209
- Total interior livable area: 7,209 sqft
- Finished area above ground: 7,209
Property
Parking
- Total spaces: 4
- Parking features: Garage Faces Side
- Garage spaces: 4
Features
- Levels: Two
- Stories: 2
- Patio & porch: Porch, Covered
Lot
- Size: 2.06 Acres
- Dimensions: 150 x 240
Details
- Parcel number: 14504004900
- Special conditions: Standard
Construction
Type & style
- Home type: SingleFamily
- Architectural style: Other
- Property subtype: Single Family Residence, Residential
Materials
- Brick
Condition
- New construction: No
- Year built: 2000
Utilities & green energy
- Sewer: Public Sewer
- Water: Public
- Utilities for property: Electricity Available, Water Available
Community & neighborhood
Location
- Region: Nashville
- Subdivision: Oak Hill
Price history
| Date | Event | Price |
|---|---|---|
| 3/21/2023 | Sold | $4,261,000-13.9%$591/sqft |
Source: | ||
| 3/8/2023 | Pending sale | $4,950,000$687/sqft |
Source: | ||
| 12/3/2022 | Listed for sale | $4,950,000+90.4%$687/sqft |
Source: | ||
| 3/21/2018 | Sold | $2,600,000-9.6%$361/sqft |
Source: | ||
| 1/9/2018 | Price change | $2,875,000-7.3%$399/sqft |
Source: Zeitlin & Co., Realtors #1865551 Report a problem | ||
Public tax history
| Year | Property taxes | Tax assessment |
|---|---|---|
| 2025 | -- | $1,636,550 +105.1% |
| 2024 | $23,312 | $797,825 |
| 2023 | $23,312 | $797,825 |
Find assessor info on the county website
Neighborhood: Oak Hill
Nearby schools
GreatSchools rating
- 8/10John T. Moore Middle SchoolGrades: 5-8Distance: 1.2 mi
- 6/10Hillsboro High SchoolGrades: 9-12Distance: 2.9 mi
- 8/10Percy Priest Elementary SchoolGrades: K-4Distance: 2.2 mi
Schools provided by the listing agent
- Elementary: Percy Priest Elementary
- Middle: John Trotwood Moore Middle
- High: Hillsboro Comp High School
Source: RealTracs MLS as distributed by MLS GRID. This data may not be complete. We recommend contacting the local school district to confirm school assignments for this home.
Get a cash offer in 3 minutes
Find out how much your home could sell for in as little as 3 minutes with a no-obligation cash offer.
Estimated market value
$5,643,200

