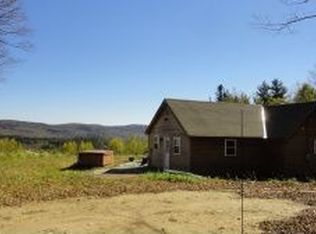Your amazing view looks over your own 100+- acres and the Peru State Forest.to the South. Secluded 3 bed room cape with a lot of updating. Newly finished master suit with wonderful deck, walk in closing and private bath. The main floor has cathedral ceilings, hard wood floors, open kitchen dining room with hearth and stove. Kitchen is nicely appointed with an open breakfast bar ALL of which takes advantage of the wonderful views. Full bath with 2 bed rooms that offer nice lighting and cherry flooring. The basement was one a 2 car drive under but later closed with large doors making this space ideal for a family room that walks out to the Salt Water in ground pool again all of which has the same tremendous views. Remaining basement is utility area, laundry, and storage. All recently updated with foam and cellulose insulation, new mini split AC units throughout and more.
This property is off market, which means it's not currently listed for sale or rent on Zillow. This may be different from what's available on other websites or public sources.

