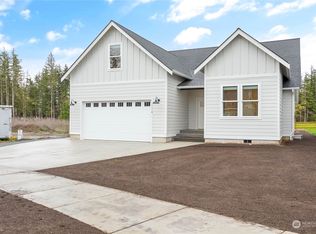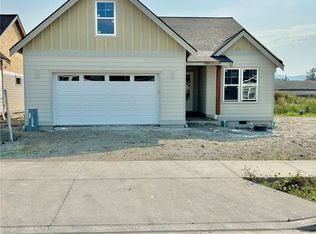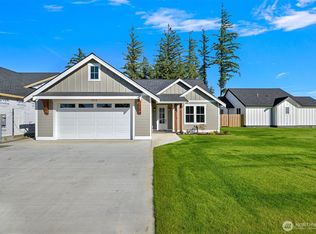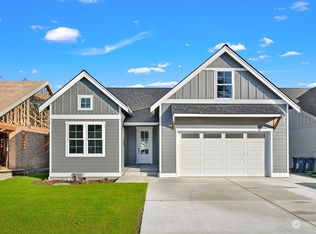Sold
Listed by:
Vadim Kotsyuba,
Sun-Mark Real Estate Inc.
Bought with: NextHome Northwest Living
$605,000
1108 Night Hawk Way, Everson, WA 98247
3beds
1,660sqft
Single Family Residence
Built in 2024
8,276.4 Square Feet Lot
$609,900 Zestimate®
$364/sqft
$2,795 Estimated rent
Home value
$609,900
$555,000 - $671,000
$2,795/mo
Zestimate® history
Loading...
Owner options
Explore your selling options
What's special
This beautifully designed home offers an ideal, open-concept layout, all one level for ultimate convenience. Every detail has been thoughtfully upgraded, from the striking quartz countertops on every surface to the custom cabinetry, complemented by gas range and SS appliances. The spacious primary bedroom boasts a vaulted ceiling, a luxurious en-suite bath with gorgeous tiled shower and soaking tub. Equipped w/ Ethernet throughout and EV charging. Generously sized mudroom, which offers tons of storage options. Outside, a massive backyard with a covered porch, offering the perfect space for relaxation and entertainment. This home is designed for comfort, style, and convenience. Ready for you to move in and enjoy.
Zillow last checked: 8 hours ago
Listing updated: April 21, 2025 at 04:03am
Listed by:
Vadim Kotsyuba,
Sun-Mark Real Estate Inc.
Bought with:
Makenzie Luna, 24018178
NextHome Northwest Living
Source: NWMLS,MLS#: 2319952
Facts & features
Interior
Bedrooms & bathrooms
- Bedrooms: 3
- Bathrooms: 2
- Full bathrooms: 2
- Main level bathrooms: 2
- Main level bedrooms: 3
Primary bedroom
- Level: Main
Bedroom
- Level: Main
Bedroom
- Level: Main
Bathroom full
- Level: Main
Bathroom full
- Level: Main
Dining room
- Level: Main
Kitchen with eating space
- Level: Main
Living room
- Level: Main
Heating
- Fireplace(s), 90%+ High Efficiency, Heat Pump
Cooling
- 90%+ High Efficiency, Central Air
Appliances
- Included: Dishwasher(s), Disposal, Microwave(s), Refrigerator(s), Stove(s)/Range(s), Garbage Disposal
Features
- Flooring: Laminate
- Number of fireplaces: 1
- Fireplace features: Gas, Main Level: 1, Fireplace
Interior area
- Total structure area: 1,660
- Total interior livable area: 1,660 sqft
Property
Parking
- Total spaces: 2
- Parking features: Attached Garage
- Attached garage spaces: 2
Features
- Levels: One
- Stories: 1
- Patio & porch: Fireplace, Laminate, Vaulted Ceiling(s), Walk-In Closet(s)
- Has view: Yes
- View description: Mountain(s)
Lot
- Size: 8,276 sqft
- Features: Paved, Sidewalk, Electric Car Charging, High Speed Internet
Details
- Parcel number: 3903011665190000
- Special conditions: Standard
Construction
Type & style
- Home type: SingleFamily
- Property subtype: Single Family Residence
Materials
- Cement Planked, Cement Plank
- Foundation: Poured Concrete
- Roof: Composition
Condition
- New construction: Yes
- Year built: 2024
Utilities & green energy
- Sewer: Sewer Connected
- Water: Public
Community & neighborhood
Location
- Region: Everson
- Subdivision: Everson
Other
Other facts
- Listing terms: Cash Out,Conventional,FHA
- Cumulative days on market: 113 days
Price history
| Date | Event | Price |
|---|---|---|
| 3/21/2025 | Sold | $605,000-2.3%$364/sqft |
Source: | ||
| 3/5/2025 | Pending sale | $619,000$373/sqft |
Source: | ||
| 1/29/2025 | Price change | $619,000-1.7%$373/sqft |
Source: | ||
| 1/8/2025 | Listed for sale | $630,000+240.5%$380/sqft |
Source: | ||
| 5/3/2024 | Sold | $185,000$111/sqft |
Source: Public Record | ||
Public tax history
| Year | Property taxes | Tax assessment |
|---|---|---|
| 2024 | $1,121 -19.4% | $121,500 -21.7% |
| 2023 | $1,391 | $155,124 |
Find assessor info on the county website
Neighborhood: 98247
Nearby schools
GreatSchools rating
- 5/10Everson Elementary SchoolGrades: PK-5Distance: 0.5 mi
- 5/10Nooksack Valley Middle SchoolGrades: 6-8Distance: 2.2 mi
- 6/10Nooksack Valley High SchoolGrades: 7-12Distance: 5 mi
Schools provided by the listing agent
- Elementary: Nooksack Elem
- Middle: Nooksack Vly Mid
- High: Nooksack Vly High
Source: NWMLS. This data may not be complete. We recommend contacting the local school district to confirm school assignments for this home.

Get pre-qualified for a loan
At Zillow Home Loans, we can pre-qualify you in as little as 5 minutes with no impact to your credit score.An equal housing lender. NMLS #10287.



