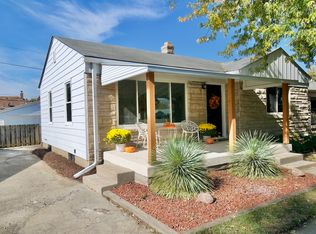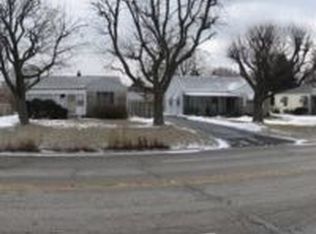Sold
Zestimate®
$210,000
1108 N Ritter Ave, Indianapolis, IN 46219
2beds
1,950sqft
Residential, Single Family Residence
Built in 1952
6,534 Square Feet Lot
$210,000 Zestimate®
$108/sqft
$1,862 Estimated rent
Home value
$210,000
$195,000 - $227,000
$1,862/mo
Zestimate® history
Loading...
Owner options
Explore your selling options
What's special
Welcome to your new home, where charm meets modern convenience! This delightful 2-bedroom, 2-full-bath bungalow has been lovingly refreshed with stylish updates throughout, including luxury vinyl plank flooring, a fresh color palette, contemporary lighting and sleek fixtures. The heart of the home boasts brand-new kitchen appliances, granite counter top, and hexagon backsplash ready for your culinary adventures. Both bathrooms are head to toe remodels with gorgeous tile and chic vanities. Other honorable mentions are brand new roof, new HVAC, and extra room in basement. Don't miss this opportunity to own a move-in-ready home with gorgeous upgrades in a desirable neighborhood!
Zillow last checked: 8 hours ago
Listing updated: July 24, 2025 at 09:21am
Listing Provided by:
Lauren Monroe 317-777-0210,
@Home Indiana
Bought with:
Janette Martin
F.C. Tucker Company
Source: MIBOR as distributed by MLS GRID,MLS#: 22039222
Facts & features
Interior
Bedrooms & bathrooms
- Bedrooms: 2
- Bathrooms: 2
- Full bathrooms: 2
- Main level bathrooms: 2
- Main level bedrooms: 2
Primary bedroom
- Level: Main
- Area: 168 Square Feet
- Dimensions: 12x14
Bedroom 2
- Level: Main
- Area: 120 Square Feet
- Dimensions: 10x12
Bonus room
- Level: Basement
- Area: 100 Square Feet
- Dimensions: 10x10
Kitchen
- Level: Main
- Area: 104 Square Feet
- Dimensions: 13X8
Living room
- Level: Main
- Area: 182 Square Feet
- Dimensions: 14X13
Heating
- Forced Air, Natural Gas
Cooling
- Central Air
Appliances
- Included: Dishwasher, Disposal, Gas Water Heater, Gas Oven
- Laundry: In Basement
Features
- Attic Access
- Basement: Unfinished
- Attic: Access Only
Interior area
- Total structure area: 1,950
- Total interior livable area: 1,950 sqft
- Finished area below ground: 0
Property
Parking
- Total spaces: 1
- Parking features: Attached
- Attached garage spaces: 1
Features
- Levels: One
- Stories: 1
- Patio & porch: Covered
Lot
- Size: 6,534 sqft
- Features: Street Lights, Mature Trees
Details
- Additional structures: Barn Mini
- Parcel number: 490734131092000701
- Horse amenities: None
Construction
Type & style
- Home type: SingleFamily
- Architectural style: Ranch
- Property subtype: Residential, Single Family Residence
Materials
- Vinyl With Stone
- Foundation: Block
Condition
- New construction: No
- Year built: 1952
Utilities & green energy
- Water: Public
Community & neighborhood
Security
- Security features: Security Alarm Paid
Location
- Region: Indianapolis
- Subdivision: Eastridge
Price history
| Date | Event | Price |
|---|---|---|
| 7/23/2025 | Sold | $210,000-4.5%$108/sqft |
Source: | ||
| 6/21/2025 | Pending sale | $219,900$113/sqft |
Source: | ||
| 6/5/2025 | Price change | $219,900-4.3%$113/sqft |
Source: | ||
| 5/16/2025 | Listed for sale | $229,900+76.8%$118/sqft |
Source: | ||
| 9/25/2023 | Sold | $130,000+12.1%$67/sqft |
Source: Public Record Report a problem | ||
Public tax history
| Year | Property taxes | Tax assessment |
|---|---|---|
| 2024 | $1,232 -17.4% | $138,900 +11.5% |
| 2023 | $1,490 +14.6% | $124,600 -4.2% |
| 2022 | $1,300 +145.7% | $130,100 +12.3% |
Find assessor info on the county website
Neighborhood: Eastside
Nearby schools
GreatSchools rating
- 3/10Anna Brochhausen School 88Grades: PK-6Distance: 0.5 mi
- 6/10Center for Inquiry School 2Grades: K-8Distance: 4.1 mi
- 1/10Arsenal Technical High SchoolGrades: 9-12Distance: 3.3 mi
Schools provided by the listing agent
- Elementary: Anna Brochhausen School 88
- High: Arsenal Technical High School
Source: MIBOR as distributed by MLS GRID. This data may not be complete. We recommend contacting the local school district to confirm school assignments for this home.
Get a cash offer in 3 minutes
Find out how much your home could sell for in as little as 3 minutes with a no-obligation cash offer.
Estimated market value
$210,000

