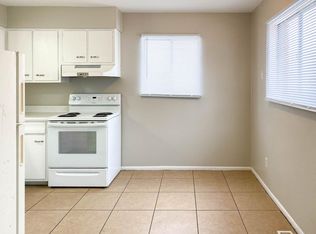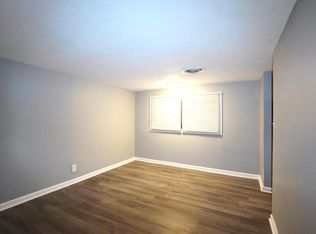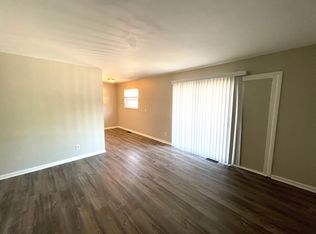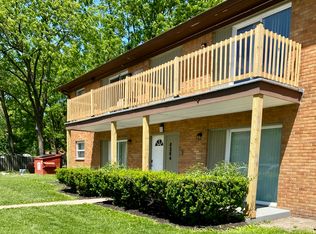Hard to find all Bedford stone, 4 bedroom, 2 bath ranch home on corner lot in this price in Warren Park! All kitchen appliances included. Hardwood floors in bedrooms and closets. Updated kitchen flooring, new HVAC in 2017, updated hall bath. 4th bedroom has its own full bath and exterior entrance and in the past has been rented out as a room for $150 a week. One car carport. Seller selling AS IS and has never occupied the property as an adult.
This property is off market, which means it's not currently listed for sale or rent on Zillow. This may be different from what's available on other websites or public sources.



