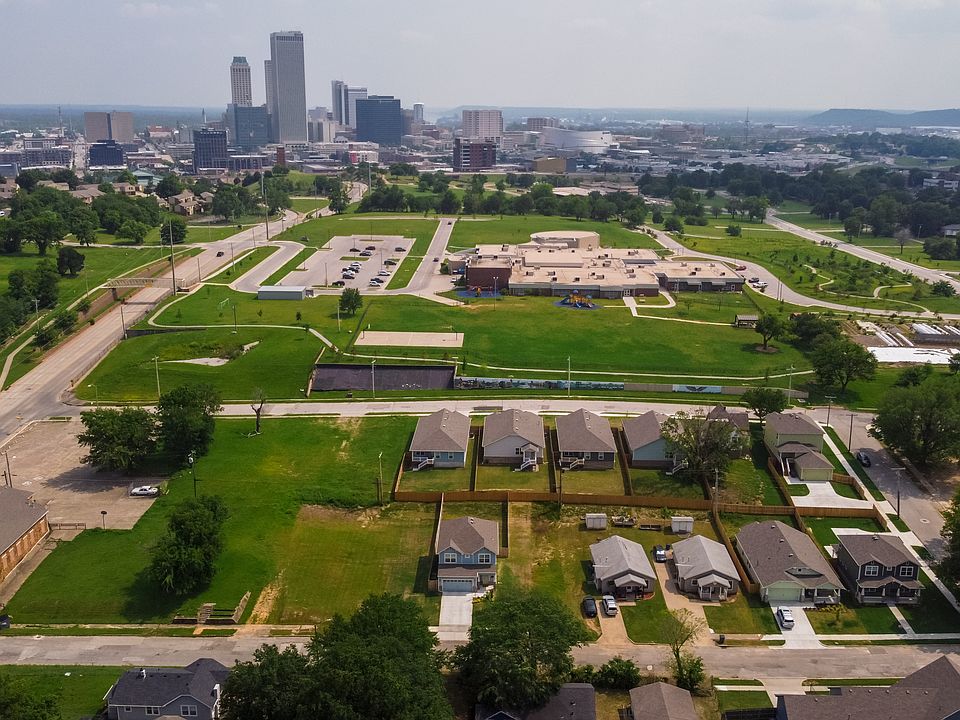This stunning two-story Craftsman home effortlessly combines timeless character with modern comforts. The main level features spacious, open living areas including a cozy living room with wood beams, elegant French doors, and a flexible study or optional den—perfect for a home office or reading nook. The heart of the home is the beautifully designed kitchen, featuring a classic farmhouse sink and plenty of space to gather. A convenient half bath and tucked-away laundry room add to the functionality of the first floor.
Upstairs, you'll find three generously sized bedrooms and two full bathrooms. The private primary suite offers a relaxing retreat with a luxurious garden soaking tub, a spacious walk-in shower, and thoughtfully designed details throughout.
This home also features black frame windows that elevate its Craftsman curb appeal, cedar accents, along with large covered front and back porches for year-round enjoyment. An attached rear-entry garage completes the layout, offering privacy and enhancing the home's unique charm.
New construction
$344,875
1108 N Boston Ave E, Tulsa, OK 74106
3beds
1,873sqft
Single Family Residence
Built in 2025
-- sqft lot
$-- Zestimate®
$184/sqft
$-- HOA
Under construction
Currently being built and ready to move in soon. Reserve today by contacting the builder.
What's special
Spacious walk-in showerBeautifully designed kitchenCraftsman curb appealClassic farmhouse sinkPrivate primary suiteGenerously sized bedroomsElegant french doors
- 4 days
- on Zillow |
- 253 |
- 22 |
Likely to sell faster than
Zillow last checked: June 08, 2025 at 11:44pm
Listing updated: June 08, 2025 at 11:44pm
Listed by:
Capital Homes
Source: Capital Homes
Travel times
Schedule tour
Select your preferred tour type — either in-person or real-time video tour — then discuss available options with the builder representative you're connected with.
Select a date
Facts & features
Interior
Bedrooms & bathrooms
- Bedrooms: 3
- Bathrooms: 3
- Full bathrooms: 2
- 1/2 bathrooms: 1
Heating
- Natural Gas, Electric
Cooling
- Central Air, Ceiling Fan(s)
Appliances
- Included: Range, Dishwasher, Disposal, Refrigerator, Microwave
Features
- Ceiling Fan(s), Wired for Data
- Windows: Double Pane Windows
Interior area
- Total interior livable area: 1,873 sqft
Property
Parking
- Total spaces: 2
- Parking features: Attached
- Attached garage spaces: 2
Features
- Levels: 2.0
- Stories: 2
- Patio & porch: Patio
Construction
Type & style
- Home type: SingleFamily
- Architectural style: Craftsman
- Property subtype: Single Family Residence
Condition
- New Construction,Under Construction
- New construction: Yes
- Year built: 2025
Details
- Builder name: Capital Homes
Community & HOA
Community
- Subdivision: Emerson
Location
- Region: Tulsa
Financial & listing details
- Price per square foot: $184/sqft
- Date on market: 6/6/2025
About the community
Welcome to Emerson, a lovely neighborhood conveniently located near Downtown Tulsa, right next to the Heights Historic District. You'll be happy to know that Emerson Elementary, Oklahoma's first public Montessori school, is just around the corner from this community, which has recently undergone renovation.
The Craftsman-style homes in Emerson are absolutely charming, with great curb appeal and a historical feel all while meeting today's building standards. You'll love living in a neighborhood that's within walking distance from OSU Tulsa and the legendary Cain's Ballroom, and just minutes away from all the amenities Downtown Tulsa has to offer. There are so many nearby hot spots to explore, such as the Greenwood Cultural Center, ONEOK Field, Guthrie Green, Jazz Hall of Fame, and BOK Center, to name just a few!
And the best part? You can now own a home within steps of downtown for great value. But don't wait too long to make your move - we only have a few homes available and they're selling out fast! To schedule a tour, just give us a call (or text) and we'll set up an appointment that works for you.
Source: Capital Homes

