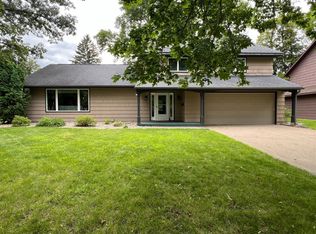Closed
$424,000
1108 Maple St, Alexandria, MN 56308
3beds
3,883sqft
Single Family Residence
Built in 1983
0.31 Acres Lot
$431,400 Zestimate®
$109/sqft
$2,409 Estimated rent
Home value
$431,400
$332,000 - $561,000
$2,409/mo
Zestimate® history
Loading...
Owner options
Explore your selling options
What's special
Step into elegance & comfort in this beautiful home, showcasing architectural details & a spacious, yet cozy design. Between the dramatic vaulted ceiling of the living room & the sitting area, is a striking 2-sided fireplace-perfect for both quiet evenings or entertaining guests. Accent windows throughout the home bathe each room in natural light. The 3-season sunroom provides a peaceful spot to enjoy your morning coffee or unwind at the end of the day.
Working your way upstairs from the foyer, the primary bedroom is a true retreat! It features a luxurious en suite bathroom, side-by-side sinks, a soaking tub, separate shower, & walk-in closet. There is also a spacious loft/bonus room that offers flexibility as an office, studio, or wherever your imagination takes you. Another unique feature to the upper level are the cork floors–the seller loves their “almost indestructible” nature & warmth on the feet. Downstairs, the roomy lower level is partially finished, with a ¾ bathroom, storm shelter, egress window, & endless possibilities! Walking into the attached insulated garage, you will appreciate the 32’ oversize stall, extra closets, & access to attic storage from a retractable ladder. Updates to the home include new garage doors, new flooring in the sunroom, & fresh neutral interior paint in 2025, exterior paint & new water heater in 2025-& the HVAC has been maintained annually. Outside, you'll find joy in the immaculate, beautifully landscaped & fully fenced yard! It’s ideal for gardening, grilling, quality time for yourself, or moments spent w/kiddos, friends, &/or pets. There is also a bonus storage shed w/lots of room for tools & toys. This lovely property is close to Noonan’s Park & all the amenities that downtown Alexandria has to offer. Don't miss your chance to call this home!
Zillow last checked: 8 hours ago
Listing updated: September 24, 2025 at 03:41pm
Listed by:
Amy L Olinger 320-302-2850,
ALO Realty Advisors
Bought with:
Bobbi Jo & Joey Crouse
Counselor Realty Inc of Alex
Source: NorthstarMLS as distributed by MLS GRID,MLS#: 6722263
Facts & features
Interior
Bedrooms & bathrooms
- Bedrooms: 3
- Bathrooms: 4
- Full bathrooms: 1
- 3/4 bathrooms: 2
- 1/2 bathrooms: 1
Bedroom 1
- Level: Upper
- Area: 270 Square Feet
- Dimensions: 18X15
Bedroom 2
- Level: Upper
- Area: 154 Square Feet
- Dimensions: 14X11
Bedroom 3
- Level: Upper
- Area: 143 Square Feet
- Dimensions: 13X11
Dining room
- Level: Main
- Area: 156 Square Feet
- Dimensions: 13X12
Family room
- Level: Main
- Area: 255 Square Feet
- Dimensions: 17X15
Informal dining room
- Level: Main
- Area: 112 Square Feet
- Dimensions: 14X8
Kitchen
- Level: Main
- Area: 154 Square Feet
- Dimensions: 14X11
Living room
- Level: Main
- Area: 270 Square Feet
- Dimensions: 18X15
Loft
- Level: Upper
- Area: 130 Square Feet
- Dimensions: 13X10
Sun room
- Level: Main
- Area: 150 Square Feet
- Dimensions: 15X10
Other
- Level: Lower
- Area: 700 Square Feet
- Dimensions: 28X25
Utility room
- Level: Lower
- Area: 270 Square Feet
- Dimensions: 18X15
Heating
- Forced Air
Cooling
- Central Air
Appliances
- Included: Dishwasher, Gas Water Heater, Microwave, Range, Refrigerator, Washer
Features
- Basement: Block,Partially Finished
- Number of fireplaces: 1
- Fireplace features: Double Sided
Interior area
- Total structure area: 3,883
- Total interior livable area: 3,883 sqft
- Finished area above ground: 2,620
- Finished area below ground: 48
Property
Parking
- Total spaces: 2
- Parking features: Attached, Asphalt, Insulated Garage
- Attached garage spaces: 2
- Details: Garage Dimensions (32X16), Garage Door Height (7), Garage Door Width (9)
Accessibility
- Accessibility features: None
Features
- Levels: One and One Half
- Stories: 1
- Patio & porch: Front Porch, Patio, Rear Porch, Screened
- Fencing: Full
Lot
- Size: 0.31 Acres
- Dimensions: 90 x 150
- Features: Wooded
Details
- Additional structures: Storage Shed
- Foundation area: 1093
- Parcel number: 631480000
- Zoning description: Residential-Single Family
Construction
Type & style
- Home type: SingleFamily
- Property subtype: Single Family Residence
Materials
- Wood Siding
- Roof: Age 8 Years or Less,Asphalt
Condition
- Age of Property: 42
- New construction: No
- Year built: 1983
Utilities & green energy
- Electric: Power Company: Alexandria Light & Power
- Gas: Natural Gas
- Sewer: City Sewer/Connected
- Water: City Water/Connected
Community & neighborhood
Location
- Region: Alexandria
- Subdivision: Olsons Add
HOA & financial
HOA
- Has HOA: No
Other
Other facts
- Road surface type: Paved
Price history
| Date | Event | Price |
|---|---|---|
| 9/24/2025 | Sold | $424,000$109/sqft |
Source: | ||
| 8/19/2025 | Pending sale | $424,000$109/sqft |
Source: | ||
| 7/4/2025 | Price change | $424,000-1.2%$109/sqft |
Source: | ||
| 6/2/2025 | Listed for sale | $429,000+32%$110/sqft |
Source: | ||
| 1/19/2022 | Sold | $325,000-7.1%$84/sqft |
Source: Public Record | ||
Public tax history
| Year | Property taxes | Tax assessment |
|---|---|---|
| 2024 | $3,908 +7.4% | $388,900 +8.1% |
| 2023 | $3,640 +2.9% | $359,800 +11.2% |
| 2022 | $3,536 +0.7% | $323,600 +10% |
Find assessor info on the county website
Neighborhood: 56308
Nearby schools
GreatSchools rating
- 4/10Woodland Elementary SchoolGrades: K-5Distance: 0.7 mi
- 6/10Discovery Junior High SchoolGrades: 6-8Distance: 1.4 mi
- 8/10Alexandria Area High SchoolGrades: 9-12Distance: 2.1 mi

Get pre-qualified for a loan
At Zillow Home Loans, we can pre-qualify you in as little as 5 minutes with no impact to your credit score.An equal housing lender. NMLS #10287.
