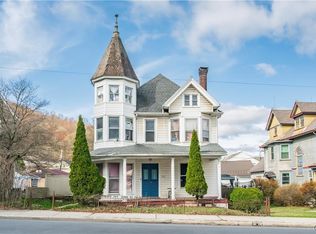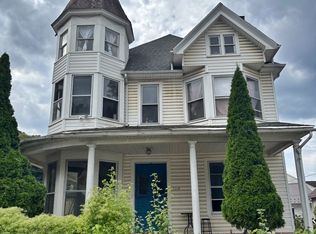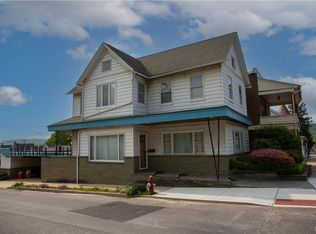HURRY to see this Beautiful VICTORIAN home in charming Slatington. So many amazing details from 1898 & modern conveniences. There's room for everyone in this 6 bedroom, 2 full bath home, which includes a 1st-floor in-law suite. This home is over 4400 sqft PLUS finished basement ~1,000 sqft. Check out the details: Pocket Doors~Vestibule & Foyer w/penny tile~ornate woodwork & hinges~10 ft ceilings on 1st & 2nd floors~Fireplace w/Marble surround~antique light fixtures. Updated kitchen w/wine fridge, gas SS double-oven/range, huge pantry, large island w/seating, window seat storage, oversized main bedroom w/WIC, 4 guest bedrooms + unheated room easily finished + full attic for storage or finish it for more living space. *NEWER ROOF & GAS HEAT* One car garage, built-in, lower level entry, motorcycle room PLUS huge barn to store all your toys! TREX deck on side of home is 30'x20' This is a MUST-SEE! Minutes to Blue Mtn Ski Resort & Historic Jim Thorpe. Amazing opportunity to own this Beauty!
This property is off market, which means it's not currently listed for sale or rent on Zillow. This may be different from what's available on other websites or public sources.



