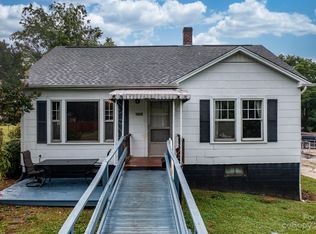Closed
$65,000
1108 Lutz St SW, Valdese, NC 28690
2beds
730sqft
Single Family Residence
Built in 1900
0.45 Acres Lot
$-- Zestimate®
$89/sqft
$1,333 Estimated rent
Home value
Not available
Estimated sales range
Not available
$1,333/mo
Zestimate® history
Loading...
Owner options
Explore your selling options
What's special
INVESTOR OPPORTUNITY. This cute fixer upper is 2 bed, 2 bath that includes a half acre with it. Conveniently located near the interstate, yet still very peaceful at the same time. Just minutes away from Morganton, and Hickory. With a Little or Lot of TLC, this Charming 2 Bedroom/2 Bath with garage/workshop, this property will make the Perfect Place to Call Home!
Sold AS IS
Zillow last checked: 8 hours ago
Listing updated: July 27, 2023 at 09:14am
Listing Provided by:
Caleb Goforth cgoforth.re@gmail.com,
ERA Live Moore
Bought with:
Abigail Hefner
Hefner Real Estate LLC
Source: Canopy MLS as distributed by MLS GRID,MLS#: 4045924
Facts & features
Interior
Bedrooms & bathrooms
- Bedrooms: 2
- Bathrooms: 2
- Full bathrooms: 2
- Main level bedrooms: 2
Primary bedroom
- Level: Main
Bedroom s
- Level: Main
Living room
- Level: Main
Heating
- None
Cooling
- Ceiling Fan(s)
Appliances
- Included: None
- Laundry: None
Features
- Basement: Storage Space,Unfinished,Walk-Out Access,Walk-Up Access
Interior area
- Total structure area: 730
- Total interior livable area: 730 sqft
- Finished area above ground: 730
- Finished area below ground: 0
Property
Parking
- Parking features: On Street, Garage on Main Level
- Has garage: Yes
- Has uncovered spaces: Yes
Features
- Levels: One
- Stories: 1
Lot
- Size: 0.45 Acres
- Features: Cleared
Details
- Parcel number: 2733615996
- Zoning: RS-12
- Special conditions: Standard
Construction
Type & style
- Home type: SingleFamily
- Property subtype: Single Family Residence
Materials
- Brick Full
Condition
- New construction: No
- Year built: 1900
Utilities & green energy
- Sewer: Septic Installed
- Water: City
Community & neighborhood
Location
- Region: Valdese
- Subdivision: None
Other
Other facts
- Listing terms: Cash,FHA,VA Loan
- Road surface type: None
Price history
| Date | Event | Price |
|---|---|---|
| 6/17/2025 | Listing removed | $219,900$301/sqft |
Source: | ||
| 4/30/2025 | Price change | $219,900-3.1%$301/sqft |
Source: | ||
| 3/3/2025 | Price change | $227,000-1.3%$311/sqft |
Source: | ||
| 1/20/2025 | Price change | $229,900-1.8%$315/sqft |
Source: | ||
| 11/30/2024 | Listed for sale | $234,000+260%$321/sqft |
Source: | ||
Public tax history
| Year | Property taxes | Tax assessment |
|---|---|---|
| 2025 | $1,942 +110.2% | $190,179 +123.2% |
| 2024 | $924 -9% | $85,191 -1.2% |
| 2023 | $1,015 +105.2% | $86,254 +45.3% |
Find assessor info on the county website
Neighborhood: 28690
Nearby schools
GreatSchools rating
- 5/10Valdese ElementaryGrades: PK-5Distance: 0.7 mi
- 4/10Heritage MiddleGrades: 6-8Distance: 1.8 mi
- 8/10Jimmy C. Draughn High SchoolGrades: 9-12Distance: 2.8 mi
Schools provided by the listing agent
- Middle: Heritage
- High: Jimmy C Draughn
Source: Canopy MLS as distributed by MLS GRID. This data may not be complete. We recommend contacting the local school district to confirm school assignments for this home.

Get pre-qualified for a loan
At Zillow Home Loans, we can pre-qualify you in as little as 5 minutes with no impact to your credit score.An equal housing lender. NMLS #10287.
