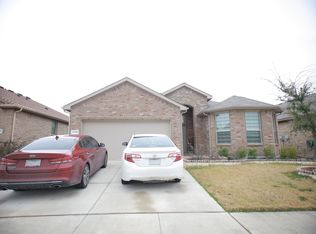Sold on 03/20/25
Price Unknown
1108 Lakin Rd, Fort Worth, TX 76177
3beds
1,695sqft
Single Family Residence
Built in 2018
5,749.92 Square Feet Lot
$354,900 Zestimate®
$--/sqft
$2,298 Estimated rent
Home value
$354,900
$330,000 - $383,000
$2,298/mo
Zestimate® history
Loading...
Owner options
Explore your selling options
What's special
This beautifully maintained 3-bedroom, 2-bathroom home, built in 2018, welcomes you with stunning curb appeal and lush landscaping. Inside, you'll find a bright and airy open-concept floor plan highlighted by elegant arched doorways, fresh paint, and soft neutral tones throughout. The spacious kitchen is perfect for both everyday living and entertaining, offering a center island with a breakfast bar, stainless steel appliances, and both a reverse osmosis system and water softener for added convenience, all with an open view to the cozy living room that features built-in surround sound speakers. The master suite provides a relaxing retreat with a dual sink vanity, garden tub, separate shower, and an expansive walk-in closet. The guest bedrooms are thoughtfully split from the master and are both generously sized for comfort. Outside, enjoy a covered patio with a ceiling fan, offering the perfect space to unwind, while the large backyard provides plenty of room for pets and play. Located in a vibrant community with a pool, park, and playground, this home is in an ideal location for a relaxed and enjoyable lifestyle.
Zillow last checked: 8 hours ago
Listing updated: June 19, 2025 at 07:22pm
Listed by:
Charles Brown 0606840 972-827-8943,
Keller Williams Realty 817-329-8850,
Victoria Rochford 0715865 682-715-2360,
Keller Williams Realty
Bought with:
Brian White
eXp Realty LLC
Source: NTREIS,MLS#: 20848999
Facts & features
Interior
Bedrooms & bathrooms
- Bedrooms: 3
- Bathrooms: 2
- Full bathrooms: 2
Primary bedroom
- Features: Ceiling Fan(s), Dual Sinks, En Suite Bathroom, Garden Tub/Roman Tub, Separate Shower, Walk-In Closet(s)
- Level: First
- Dimensions: 15 x 14
Bedroom
- Features: Ceiling Fan(s), Split Bedrooms
- Level: First
- Dimensions: 12 x 10
Bedroom
- Features: Ceiling Fan(s), Split Bedrooms
- Level: First
- Dimensions: 12 x 10
Breakfast room nook
- Level: First
- Dimensions: 11 x 9
Kitchen
- Features: Breakfast Bar, Built-in Features, Granite Counters, Kitchen Island
- Level: First
- Dimensions: 12 x 11
Laundry
- Level: First
- Dimensions: 6 x 6
Living room
- Features: Ceiling Fan(s)
- Level: First
- Dimensions: 21 x 17
Heating
- Central, Natural Gas
Cooling
- Central Air, Ceiling Fan(s), Electric
Appliances
- Included: Some Gas Appliances, Dishwasher, Disposal, Gas Range, Microwave, Plumbed For Gas, Water Softener
Features
- Double Vanity, Eat-in Kitchen, Granite Counters, High Speed Internet, Kitchen Island, Open Floorplan, Pantry, Cable TV, Walk-In Closet(s), Wired for Sound
- Flooring: Carpet, Tile
- Windows: Window Coverings
- Has basement: No
- Has fireplace: No
Interior area
- Total interior livable area: 1,695 sqft
Property
Parking
- Total spaces: 2
- Parking features: Covered, Door-Single, Driveway, Garage Faces Front, Garage, Garage Door Opener
- Attached garage spaces: 2
- Has uncovered spaces: Yes
Features
- Levels: One
- Stories: 1
- Patio & porch: Awning(s), Front Porch, Patio, Covered
- Exterior features: Awning(s), Private Yard, Rain Gutters
- Pool features: None, Community
- Fencing: Back Yard,Wood
Lot
- Size: 5,749 sqft
- Features: Interior Lot, Landscaped, Subdivision
Details
- Parcel number: 42373245
Construction
Type & style
- Home type: SingleFamily
- Architectural style: Detached
- Property subtype: Single Family Residence
Materials
- Brick
- Foundation: Slab
- Roof: Composition
Condition
- Year built: 2018
Utilities & green energy
- Sewer: Public Sewer
- Water: Public
- Utilities for property: Sewer Available, Water Available, Cable Available
Community & neighborhood
Security
- Security features: Smoke Detector(s)
Community
- Community features: Playground, Park, Pool, Curbs
Location
- Region: Fort Worth
- Subdivision: Hawthorne Mdws
HOA & financial
HOA
- Has HOA: Yes
- HOA fee: $625 annually
- Services included: Association Management
- Association name: Spectrum Association Management
- Association phone: 210-494-0659
Other
Other facts
- Listing terms: Cash,Conventional,FHA,VA Loan
Price history
| Date | Event | Price |
|---|---|---|
| 3/20/2025 | Sold | -- |
Source: NTREIS #20848999 | ||
| 3/3/2025 | Pending sale | $340,000$201/sqft |
Source: NTREIS #20848999 | ||
| 2/24/2025 | Contingent | $340,000$201/sqft |
Source: NTREIS #20848999 | ||
| 2/20/2025 | Listed for sale | $340,000$201/sqft |
Source: NTREIS #20848999 | ||
Public tax history
| Year | Property taxes | Tax assessment |
|---|---|---|
| 2024 | $3,580 -8.1% | $310,000 -6.6% |
| 2023 | $3,896 +10.5% | $331,920 +21.6% |
| 2022 | $3,525 +13.5% | $273,000 +15.7% |
Find assessor info on the county website
Neighborhood: 76177
Nearby schools
GreatSchools rating
- 6/10Lizzie Curtis Elementary SchoolGrades: PK-5Distance: 0.3 mi
- 6/10CW Worthington Middle SchoolGrades: 6-8Distance: 3.1 mi
- 7/10V R Eaton High SchoolGrades: 9-12Distance: 3.1 mi
Schools provided by the listing agent
- Elementary: Lizzie Curtis
- Middle: CW Worthington
- High: Eaton
- District: Northwest ISD
Source: NTREIS. This data may not be complete. We recommend contacting the local school district to confirm school assignments for this home.
Get a cash offer in 3 minutes
Find out how much your home could sell for in as little as 3 minutes with a no-obligation cash offer.
Estimated market value
$354,900
Get a cash offer in 3 minutes
Find out how much your home could sell for in as little as 3 minutes with a no-obligation cash offer.
Estimated market value
$354,900
