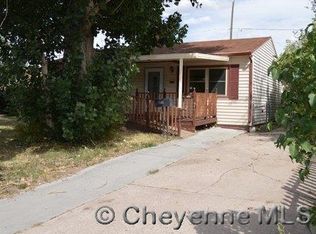Sold on 02/11/25
Price Unknown
1108 King Ct, Cheyenne, WY 82007
4beds
1,488sqft
City Residential, Residential
Built in 1974
6,534 Square Feet Lot
$302,200 Zestimate®
$--/sqft
$1,900 Estimated rent
Home value
$302,200
$287,000 - $320,000
$1,900/mo
Zestimate® history
Loading...
Owner options
Explore your selling options
What's special
This home has just gone through a recent refresh with new Lvp flooring and carpet, new paint inside and out, updated granite countertops in kitchen and baths, new range/oven, refrigerator and microwave, new doors and hardware and lighting. New closet doors are on back order but will be installed prior to closing. There is an additional 224 sq ft. enclosed patio in the back of the home.
Zillow last checked: 8 hours ago
Listing updated: February 12, 2025 at 11:30am
Listed by:
Patrick Graham 307-640-3039,
eXp Realty, LLC
Bought with:
Felisa Smith
Wyoming Real Estate Group
Source: Cheyenne BOR,MLS#: 95629
Facts & features
Interior
Bedrooms & bathrooms
- Bedrooms: 4
- Bathrooms: 2
- Full bathrooms: 1
- 1/2 bathrooms: 1
Primary bedroom
- Level: Upper
- Area: 144
- Dimensions: 12 x 12
Bedroom 2
- Level: Upper
- Area: 132
- Dimensions: 12 x 11
Bedroom 3
- Level: Upper
- Area: 90
- Dimensions: 9 x 10
Bedroom 4
- Level: Upper
- Area: 80
- Dimensions: 8 x 10
Bathroom 1
- Features: Full
- Level: Upper
Bathroom 2
- Features: Half
- Level: Lower
Dining room
- Level: Lower
- Area: 110
- Dimensions: 11 x 10
Kitchen
- Level: Lower
- Area: 132
- Dimensions: 12 x 11
Living room
- Level: Lower
- Area: 198
- Dimensions: 18 x 11
Heating
- Forced Air, Natural Gas
Cooling
- Central Air
Appliances
- Included: Dishwasher, Microwave, Range, Refrigerator
- Laundry: Lower Level
Features
- Separate Dining
- Windows: Bay Window(s), Thermal Windows
Interior area
- Total structure area: 1,488
- Total interior livable area: 1,488 sqft
- Finished area above ground: 744
Property
Parking
- Total spaces: 1
- Parking features: 1 Car Attached, Garage Door Opener
- Attached garage spaces: 1
Accessibility
- Accessibility features: None
Features
- Levels: Bi-Level
- Patio & porch: Enclosd Patio/Por-no heat
- Fencing: Back Yard
Lot
- Size: 6,534 sqft
- Dimensions: 6608
- Features: Front Yard Sod/Grass
Details
- Parcel number: 13660722000400
- Special conditions: Arms Length Sale
Construction
Type & style
- Home type: SingleFamily
- Property subtype: City Residential, Residential
Materials
- Wood/Hardboard
- Foundation: Garden/Daylight
- Roof: Composition/Asphalt
Condition
- New construction: No
- Year built: 1974
Utilities & green energy
- Electric: Black Hills Energy
- Gas: Black Hills Energy
- Sewer: City Sewer
- Water: Public
Community & neighborhood
Location
- Region: Cheyenne
- Subdivision: Rancho Estates
Other
Other facts
- Listing agreement: n
- Listing terms: Cash,Conventional,VA Loan
Price history
| Date | Event | Price |
|---|---|---|
| 2/11/2025 | Sold | -- |
Source: | ||
| 1/2/2025 | Pending sale | $300,000$202/sqft |
Source: | ||
| 12/16/2024 | Listed for sale | $300,000+42.9%$202/sqft |
Source: | ||
| 10/30/2024 | Sold | -- |
Source: | ||
| 10/24/2024 | Pending sale | $210,000$141/sqft |
Source: | ||
Public tax history
| Year | Property taxes | Tax assessment |
|---|---|---|
| 2024 | $2,073 +15.8% | $29,322 +3.5% |
| 2023 | $1,790 +11.2% | $28,319 +11.9% |
| 2022 | $1,610 +20.5% | $25,304 +17.9% |
Find assessor info on the county website
Neighborhood: 82007
Nearby schools
GreatSchools rating
- 3/10Goins Elementary SchoolGrades: PK-6Distance: 0.3 mi
- 2/10Johnson Junior High SchoolGrades: 7-8Distance: 0.3 mi
- 2/10South High SchoolGrades: 9-12Distance: 0.4 mi
