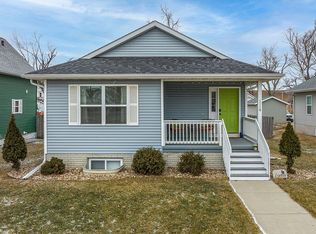Sold for $205,000 on 07/30/24
$205,000
1108 K St SW, Cedar Rapids, IA 52404
4beds
2,002sqft
Single Family Residence
Built in 2016
6,751.8 Square Feet Lot
$-- Zestimate®
$102/sqft
$2,086 Estimated rent
Home value
Not available
Estimated sales range
Not available
$2,086/mo
Zestimate® history
Loading...
Owner options
Explore your selling options
What's special
This is the perfect opportunity for those first-time home buyers! Or an investor who wants to purchase a maintenance-free rental property! As you step inside this 2016-built home with newly renovated items throughout, you're met by a long-ranging living room that diverts into an eat-in kitchen with brand-new kitchen cabinets. You'll have a main-floor laundry room, a full bathroom with a newly remodeled shower, and a main-floor primary bedroom with its own full bathroom attached. Downstairs leads to 2 more large bedrooms and a large open rec room area. Out back you can follow your concrete path to a nice 1 stall garage with ally access. Don't miss out on this one!
Zillow last checked: 8 hours ago
Listing updated: July 30, 2024 at 01:29pm
Listed by:
Hayden Ostwinkle 319-540-0615,
COLDWELL BANKER HEDGES
Bought with:
Maggie Druger
SKOGMAN REALTY
Source: CRAAR, CDRMLS,MLS#: 2403420 Originating MLS: Cedar Rapids Area Association Of Realtors
Originating MLS: Cedar Rapids Area Association Of Realtors
Facts & features
Interior
Bedrooms & bathrooms
- Bedrooms: 4
- Bathrooms: 3
- Full bathrooms: 3
Other
- Level: First
Heating
- Forced Air, Gas
Cooling
- Central Air
Appliances
- Included: Dishwasher, Electric Water Heater, Disposal, Microwave, Refrigerator
- Laundry: Main Level
Features
- Eat-in Kitchen, Kitchen/Dining Combo, Bath in Primary Bedroom, Main Level Primary
- Basement: Full,Concrete
Interior area
- Total interior livable area: 2,002 sqft
- Finished area above ground: 1,152
- Finished area below ground: 850
Property
Parking
- Total spaces: 1
- Parking features: Detached, Garage, On Street, Garage Door Opener
- Garage spaces: 1
- Has uncovered spaces: Yes
Features
- Patio & porch: Deck
Lot
- Size: 6,751 sqft
- Dimensions: 6750
Details
- Parcel number: 142837701900000
Construction
Type & style
- Home type: SingleFamily
- Architectural style: Ranch
- Property subtype: Single Family Residence
Materials
- Frame, Vinyl Siding
- Foundation: Poured
Condition
- New construction: No
- Year built: 2016
Utilities & green energy
- Sewer: Public Sewer
- Water: Public
- Utilities for property: Cable Connected
Community & neighborhood
Location
- Region: Cedar Rapids
Other
Other facts
- Listing terms: Cash,Conventional,FHA,VA Loan
Price history
| Date | Event | Price |
|---|---|---|
| 9/9/2025 | Listing removed | $2,000$1/sqft |
Source: Zillow Rentals | ||
| 7/27/2025 | Listed for rent | $2,000-4.8%$1/sqft |
Source: Zillow Rentals | ||
| 9/13/2024 | Listing removed | $2,100$1/sqft |
Source: Zillow Rentals | ||
| 8/21/2024 | Listed for rent | $2,100$1/sqft |
Source: Zillow Rentals | ||
| 7/30/2024 | Sold | $205,000-4.7%$102/sqft |
Source: | ||
Public tax history
| Year | Property taxes | Tax assessment |
|---|---|---|
| 2021 | -- | -- |
| 2020 | -- | -- |
| 2019 | -- | -- |
Find assessor info on the county website
Neighborhood: Taylor
Nearby schools
GreatSchools rating
- 4/10Taylor Elementary SchoolGrades: PK-5Distance: 0.6 mi
- 2/10Wilson Middle SchoolGrades: 6-8Distance: 0.8 mi
- 1/10Thomas Jefferson High SchoolGrades: 9-12Distance: 1.5 mi
Schools provided by the listing agent
- Elementary: Taylor
- Middle: Wilson
- High: Jefferson
Source: CRAAR, CDRMLS. This data may not be complete. We recommend contacting the local school district to confirm school assignments for this home.

Get pre-qualified for a loan
At Zillow Home Loans, we can pre-qualify you in as little as 5 minutes with no impact to your credit score.An equal housing lender. NMLS #10287.

