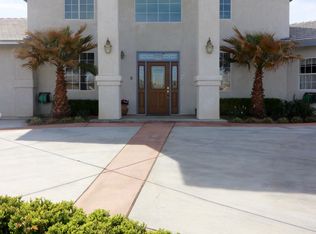The warmth & grandeur of this magnificent custom-built remodeled home is apparent the moment you arrive.With an intimate park-like exterior walkway, travertine entry,soaring vaulted ceilings,custom oak cabinetry & breathtaking spiral staircase,this home features countless upgrades.Formal living/dining rooms w/window seats, family rm w/masonry wood-gas burning fireplace, wet bar, eating area, large pantry, gourmet kitchen w/center island & new SS appliances w/views/access to gorgeous backyard w/mature landscaping, grass lawns,pool/spa,stamped concrete patio/decking, block-wall & BBQ.Full guest bath & bedrm/office, laundry rm,finished 3-car garage w/sink & side yard w/gated RV area, pool equipment & new evaps complete ground floor.Stunning spiral staircase leads to enormous mstr suite w/deck,walk-in closet,double vanities,soaking tub,shower stall & private loo;& guest bedrm w/walk-in closet, double vanity full bath, & 2nd guest bedrm the size of two! Includes NEW upgraded carpet/pad/Int.-Ext. paint/plugs/switches/50-gal gas water heater/central vac/BN hardware/ lighting/ sconces/ ceiling fans/ 2" faux wood blinds & window screens!Allow ample time to see everything!
This property is off market, which means it's not currently listed for sale or rent on Zillow. This may be different from what's available on other websites or public sources.
