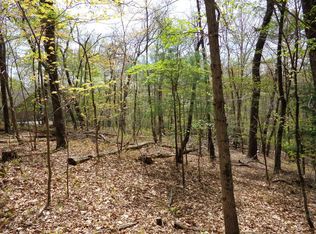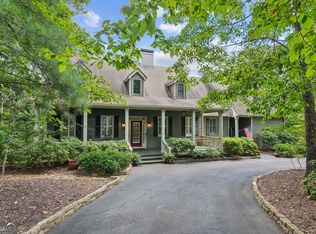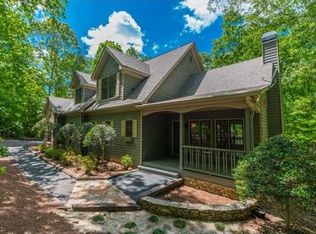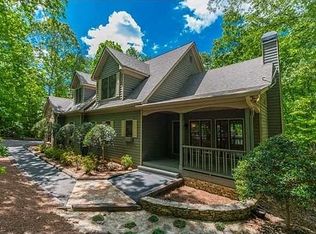Closed
$593,500
1108 Hunters Trce, Jasper, GA 30143
3beds
2,780sqft
Single Family Residence, Residential
Built in 1998
1.42 Acres Lot
$598,200 Zestimate®
$213/sqft
$2,796 Estimated rent
Home value
$598,200
$479,000 - $748,000
$2,796/mo
Zestimate® history
Loading...
Owner options
Explore your selling options
What's special
THOROUGHLY UPDATED HOME, GREAT "BONES" IN A SERENE SETTING IN THE RENOWNED AMENITY-RICH COMMUNITY OF BIG CANOE. After the iconic covered bridge, the first left is Hunters Trace as entrance to the well-known Equestrian neighborhood. This entrance is 1 minute from the Main Gate, 1+/- minute to the Clubhouse, Golf Barn, 3+/- minutes to Fitness, Pickleball, Tennis (indoor and outdoor), Postal Facility, Beach Club at Lake Disharoon and Lakeside Bistro. ******** Follow Hunters Trace to its cul-de-sac (via Trotters Land Red Coat Pass) to find an appealing, classic Big Canoe home with rocking chair front porch. Upon entering the new Craftsman front door (and sidelights), the entry hall opens to a comfortable family room with stacked stone fireplace (gas log with remote starter) with view to the adjoining eat-in kitchen, and former porch, now enclosed sunroom with operable windows. Find the updated kitchen with gorgeous stained cabinets, quartzite counter tops, faucet, sink, undercounter lighting, backsplash, new stainless steel appliances: 5-burner gas range, microwave, refrigerator and dishwasher. The separate dining room is entered off the kitchen or foyer, and seating for up to 10. Also directly off the kitchen is a separate laundry room with storage and utility sink.******* The primary suite on the main floor is similarly comprehensively updated to include double vanity, mirrors, lighting, sinks, faucets, countertop, hardwood flooring and tiling of a large walk-in, double shower. A separate toilet room and generous closet complete the bath suite and all is accessible behind a new barn door which completes the thoughtful aesthetic. ******* The half bath is placed conveniently to the living areas. Accessible off the entry foyer is the 2 car garage (affixed cabinets remain) ****** The terrace level has two quite large bedrooms and are separated by a full bath which also serves the generous flex room (4th sleeping quarters, office, rec room, projects, etc.). There is walk-out access via the new full-length deck to a large fenced area for your furry friends and other friends and family! The new deck provides a second setting for your rocking chairs, nature watching and enjoying your mountain sanctuary. ******* Other updates include both HVAC units, new tankless instant-hot water heater, nearly new roof, complete interior paint (walls, trim, ceilings), complete exterior paint, expanded and sealed driveway, landscaping stone work, stairs and stepping stones, and LVT flooring in select areas of the terrace level. Other items include all new high-rise, elongated toilets, and select ceiling fans and light fixtures ****** HOMES OF THIS LEVEL OF UPDATE ARE HIGHLY SOUGHT-AFTER. COME!! VISIT THIS THOUGHTFULLY UPDATED, COMFORTABLE, APPEALING HOME AND EXPERIENCE THE EXCEPTIONAL LIVING OF BIG CANOE
Zillow last checked: 8 hours ago
Listing updated: March 04, 2025 at 10:53pm
Listing Provided by:
Michelle TOUPS,
All Mountain Realty, LLC
Bought with:
CHARLES VECCHIO, 331655
Century 21 Results
Source: FMLS GA,MLS#: 7507457
Facts & features
Interior
Bedrooms & bathrooms
- Bedrooms: 3
- Bathrooms: 3
- Full bathrooms: 2
- 1/2 bathrooms: 1
- Main level bathrooms: 1
- Main level bedrooms: 1
Primary bedroom
- Features: Master on Main
- Level: Master on Main
Bedroom
- Features: Master on Main
Primary bathroom
- Features: Double Shower, Double Vanity
Dining room
- Features: Separate Dining Room
Kitchen
- Features: Breakfast Bar, Cabinets Stain, Eat-in Kitchen, Pantry, Solid Surface Counters, View to Family Room
Heating
- Central, Forced Air, Propane, Zoned
Cooling
- Ceiling Fan(s), Central Air, Electric, Zoned
Appliances
- Included: Dishwasher, Dryer, Gas Range, Microwave, Refrigerator, Tankless Water Heater, Washer
- Laundry: Laundry Room, Main Level, Sink
Features
- Double Vanity, Entrance Foyer, High Ceilings 9 ft Lower, Vaulted Ceiling(s)
- Flooring: Carpet, Hardwood, Luxury Vinyl
- Windows: Insulated Windows
- Basement: Driveway Access,Exterior Entry,Finished,Finished Bath,Full,Interior Entry
- Number of fireplaces: 1
- Fireplace features: Factory Built, Family Room, Gas Log
- Common walls with other units/homes: No Common Walls
Interior area
- Total structure area: 2,780
- Total interior livable area: 2,780 sqft
- Finished area above ground: 1,484
- Finished area below ground: 1,296
Property
Parking
- Total spaces: 2
- Parking features: Driveway, Garage
- Garage spaces: 2
- Has uncovered spaces: Yes
Accessibility
- Accessibility features: None
Features
- Levels: Two
- Stories: 2
- Patio & porch: Covered, Deck, Front Porch, Glass Enclosed
- Exterior features: Private Yard
- Pool features: None
- Spa features: None
- Fencing: Back Yard,Fenced,Wood
- Has view: Yes
- View description: Mountain(s), Trees/Woods
- Waterfront features: None
- Body of water: None
Lot
- Size: 1.42 Acres
- Dimensions: 215 x 354 x 141 x 440x
- Features: Back Yard, Cul-De-Sac, Mountain Frontage, Rectangular Lot, Sloped, Wooded
Details
- Additional structures: None
- Parcel number: 049A 034
- Other equipment: Satellite Dish
- Horse amenities: None
Construction
Type & style
- Home type: SingleFamily
- Architectural style: Traditional
- Property subtype: Single Family Residence, Residential
Materials
- Cement Siding, Concrete, Frame
- Foundation: Concrete Perimeter
- Roof: Shingle
Condition
- Resale
- New construction: No
- Year built: 1998
Utilities & green energy
- Electric: 110 Volts, 220 Volts in Garage
- Sewer: Septic Tank
- Water: Private
- Utilities for property: Cable Available, Electricity Available, Phone Available, Sewer Available, Underground Utilities, Water Available
Green energy
- Energy efficient items: None
- Energy generation: None
Community & neighborhood
Security
- Security features: Security Gate, Security Guard, Smoke Detector(s)
Community
- Community features: Boating, Clubhouse, Fishing, Fitness Center, Gated, Golf, Marina, Pickleball, Racquetball, Restaurant, Tennis Court(s)
Location
- Region: Jasper
- Subdivision: Big Canoe
HOA & financial
HOA
- Has HOA: Yes
- HOA fee: $400 monthly
- Services included: Trash
- Association phone: 706-268-1114
Other
Other facts
- Listing terms: Cash
- Road surface type: Asphalt, Paved
Price history
| Date | Event | Price |
|---|---|---|
| 2/28/2025 | Sold | $593,500-0.3%$213/sqft |
Source: | ||
| 1/23/2025 | Pending sale | $595,000$214/sqft |
Source: | ||
| 1/23/2025 | Listed for sale | $595,000$214/sqft |
Source: | ||
| 1/22/2025 | Pending sale | $595,000$214/sqft |
Source: | ||
| 1/19/2025 | Listed for sale | $595,000+128.8%$214/sqft |
Source: | ||
Public tax history
| Year | Property taxes | Tax assessment |
|---|---|---|
| 2024 | $2,047 -1.5% | $110,068 |
| 2023 | $2,079 -2.7% | $110,068 |
| 2022 | $2,137 -6.7% | $110,068 |
Find assessor info on the county website
Neighborhood: 30143
Nearby schools
GreatSchools rating
- 6/10Tate Elementary SchoolGrades: PK-4Distance: 5.1 mi
- 3/10Pickens County Middle SchoolGrades: 7-8Distance: 7.3 mi
- 6/10Pickens County High SchoolGrades: 9-12Distance: 6 mi
Schools provided by the listing agent
- Elementary: Tate
- Middle: Pickens County
- High: Pickens
Source: FMLS GA. This data may not be complete. We recommend contacting the local school district to confirm school assignments for this home.
Get a cash offer in 3 minutes
Find out how much your home could sell for in as little as 3 minutes with a no-obligation cash offer.
Estimated market value
$598,200



