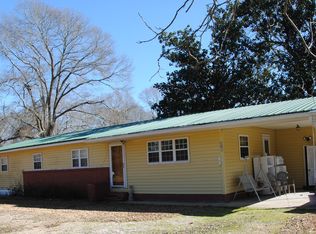1108 Hoy Rd N, Laurel, MS 39443 is a single family home that contains 2,207 sq ft.
The Zestimate for this house is $247,800. The Rent Zestimate for this home is $1,302/mo.
Sold
Street View
Price Unknown
1108 Hoy Rd N, Laurel, MS 39443
--beds
--baths
2,207sqft
SingleFamily
Built in ----
1 Acres Lot
$247,800 Zestimate®
$--/sqft
$1,302 Estimated rent
Home value
$247,800
$206,000 - $292,000
$1,302/mo
Zestimate® history
Loading...
Owner options
Explore your selling options
What's special
Facts & features
Interior
Heating
- Other
Features
- Flooring: Concrete
Interior area
- Total interior livable area: 2,207 sqft
Property
Features
- Exterior features: Other, Brick
Lot
- Size: 1 Acres
Details
- Parcel number: 175300005102
Construction
Type & style
- Home type: SingleFamily
Materials
- Roof: Asphalt
Community & neighborhood
Location
- Region: Laurel
Price history
| Date | Event | Price |
|---|---|---|
| 6/24/2025 | Listing removed | $309,000$140/sqft |
Source: LBOR #36738 Report a problem | ||
| 5/1/2025 | Pending sale | $309,000$140/sqft |
Source: LBOR #36738 Report a problem | ||
| 4/24/2025 | Listed for sale | $309,000+14.9%$140/sqft |
Source: LBOR #36738 Report a problem | ||
| 4/9/2024 | Sold | -- |
Source: Agent Provided Report a problem | ||
| 3/4/2024 | Listed for sale | $269,000$122/sqft |
Source: LBOR #33615 Report a problem | ||
Public tax history
| Year | Property taxes | Tax assessment |
|---|---|---|
| 2024 | $1,679 -1.6% | $15,639 |
| 2023 | $1,707 -1% | $15,639 |
| 2022 | $1,724 -0.5% | $15,639 |
Find assessor info on the county website
Neighborhood: 39443
Nearby schools
GreatSchools rating
- 5/10North Jones Elementary SchoolGrades: PK-6Distance: 2.5 mi
- 5/10West Jones High SchoolGrades: 7-12Distance: 7.1 mi
