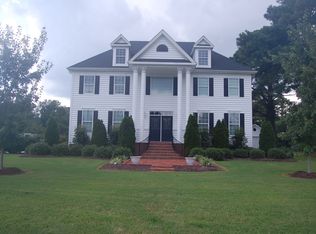Sold
$885,000
1108 Hillwell Rd, Chesapeake, VA 23322
5beds
3,374sqft
Single Family Residence
Built in 2021
1.51 Acres Lot
$912,200 Zestimate®
$262/sqft
$4,025 Estimated rent
Home value
$912,200
$857,000 - $976,000
$4,025/mo
Zestimate® history
Loading...
Owner options
Explore your selling options
What's special
Better than new, this stunning home sits on a rare 1.51-acre lot in the heart of the city, offering a perfect blend of modern luxury and custom upgrades. The open floor plan is designed for both comfort and style, featuring a gorgeous chef’s kitchen with a farmhouse sink, quartz countertops, a butler’s pantry with a beverage fridge, and a WiFi-controlled gourmet appliance package. The family room boasts a custom mantel with a gas fireplace, while the dining area is beautifully accented with shiplap trim. The huge primary suite is a true retreat, with a vaulted shiplap ceiling, a spacious sitting area, and a luxury ensuite complete with a soaking tub, double shower, and quartz counters. Every closet is fitted with custom organizers, and the home includes a Jack & Jill bedroom that can be used as a private suite, plus a first-floor bedroom and bath with a walk-in shower. Zebra custom blinds throughout, a mudroom bench, and front and rear porches. Attached and detached garages! Hurry!
Zillow last checked: 8 hours ago
Listing updated: May 27, 2025 at 06:56am
Listed by:
Rhonda McLemore,
CENTURY 21 Nachman Realty 757-480-2121
Bought with:
Layne Donovan
Atkinson Realty
Source: REIN Inc.,MLS#: 10576942
Facts & features
Interior
Bedrooms & bathrooms
- Bedrooms: 5
- Bathrooms: 4
- Full bathrooms: 4
Primary bedroom
- Level: Second
Utility room
- Level: Second
Heating
- Natural Gas, Programmable Thermostat, Zoned
Cooling
- Central Air, Zoned
Appliances
- Included: Dishwasher, Disposal, Dryer, Gas Range, Washer, Tankless Water Heater, Gas Water Heater
Features
- Cathedral Ceiling(s), Dual Entry Bath (Br & Br), Primary Sink-Double, Walk-In Closet(s), Ceiling Fan(s), Pantry
- Flooring: Carpet, Laminate/LVP
- Windows: Window Treatments
- Has basement: No
- Attic: Pull Down Stairs
- Number of fireplaces: 1
- Fireplace features: Fireplace Gas-natural
Interior area
- Total interior livable area: 3,374 sqft
Property
Parking
- Total spaces: 4
- Parking features: Garage Att 2 Car, Garage Det 2 Car, Multi Car, Garage Door Opener
- Garage spaces: 2
- Covered spaces: 4
Features
- Stories: 2
- Patio & porch: Porch
- Pool features: None
- Fencing: None
- Waterfront features: Not Waterfront
- Frontage length: 134
Lot
- Size: 1.51 Acres
Details
- Parcel number: 0600000001411
- Zoning: R15S
Construction
Type & style
- Home type: SingleFamily
- Architectural style: Transitional
- Property subtype: Single Family Residence
Materials
- Fiber Cement
- Foundation: Slab
- Roof: Asphalt Shingle
Condition
- New construction: No
- Year built: 2021
Utilities & green energy
- Sewer: City/County
- Water: City/County
- Utilities for property: Cable Hookup
Community & neighborhood
Location
- Region: Chesapeake
- Subdivision: Pleasant Grove
HOA & financial
HOA
- Has HOA: No
Price history
Price history is unavailable.
Public tax history
| Year | Property taxes | Tax assessment |
|---|---|---|
| 2025 | $8,056 +11.1% | $797,600 +11.1% |
| 2024 | $7,253 +5.3% | $718,100 +5.3% |
| 2023 | $6,888 +10.5% | $682,000 +14.8% |
Find assessor info on the county website
Neighborhood: Great Bridge East
Nearby schools
GreatSchools rating
- 6/10Southeastern Elementary SchoolGrades: PK-5Distance: 1.9 mi
- 7/10Hickory Middle SchoolGrades: 6-8Distance: 2.2 mi
- 9/10Hickory High SchoolGrades: 9-12Distance: 2.5 mi
Schools provided by the listing agent
- Elementary: Southeastern Elementary
- Middle: Great Bridge Middle
- High: Great Bridge
Source: REIN Inc.. This data may not be complete. We recommend contacting the local school district to confirm school assignments for this home.
Get pre-qualified for a loan
At Zillow Home Loans, we can pre-qualify you in as little as 5 minutes with no impact to your credit score.An equal housing lender. NMLS #10287.
Sell for more on Zillow
Get a Zillow Showcase℠ listing at no additional cost and you could sell for .
$912,200
2% more+$18,244
With Zillow Showcase(estimated)$930,444
