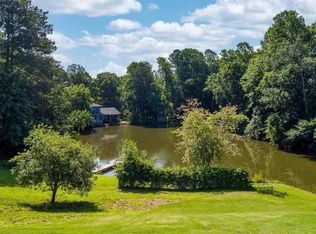This location can't be beat! Enjoy downtime on your porch overlooking the serene pond w/ your own dock. This 4bd, 4.5 ba home features a 1st floor owners suite w/ his & her closets, granite countertops, gas range & pantry, and hardwoods throughout the 1st floor. Head upstairs to 3 bedrooms, multiple flex rooms that can be an office or playroom & walk-in storage galore. Downstairs features a huge walk out basement w/ a full bathroom, kitchen, & sep.room. Trail to Shelley Lake close by, comm pool for fee.
This property is off market, which means it's not currently listed for sale or rent on Zillow. This may be different from what's available on other websites or public sources.
