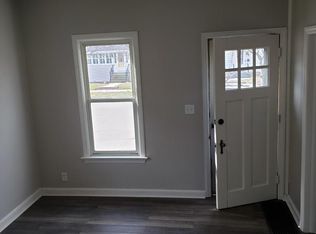Sold
$179,900
1108 Harney Ave, Oshkosh, WI 54901
3beds
1,216sqft
Single Family Residence
Built in 1920
6,969.6 Square Feet Lot
$185,300 Zestimate®
$148/sqft
$1,584 Estimated rent
Home value
$185,300
$163,000 - $211,000
$1,584/mo
Zestimate® history
Loading...
Owner options
Explore your selling options
What's special
Welcome to this inviting 3-bedroom, 2-bathroom home nestled on Oshkosh's north side! The large kitchen area boasts plenty of space for cooking and storage and opens up into the cozy living room. The primary suite offers a retreat upstairs with an en-suite bathroom, while two additional bedrooms provide flexibility for sleeping, hosting guests or serving as an office or den area. A fenced-in backyard and built-in firepit make for a welcoming setting to enjoy time outdoors. This property is also located kitty corner from Stevens Park. Updates include furnace (2020), hot water heater (2017), refrigerator (2025) and eight home windows replaced in 2020. Offers to include 48 hours for acceptance. Seller will be reviewing offers Wednesday evening, 4/30/25.
Zillow last checked: 8 hours ago
Listing updated: May 30, 2025 at 03:18am
Listed by:
Laura Rommelfanger PREF:920-306-1550,
Adashun Jones, Inc.
Bought with:
Justin E Engle
Coaction Real Estate, LLC
Source: RANW,MLS#: 50303986
Facts & features
Interior
Bedrooms & bathrooms
- Bedrooms: 3
- Bathrooms: 2
- Full bathrooms: 2
Bedroom 1
- Level: Upper
- Dimensions: 15x11
Bedroom 2
- Level: Upper
- Dimensions: 11x10
Bedroom 3
- Level: Main
- Dimensions: 13x7
Kitchen
- Level: Main
- Dimensions: 15x12
Living room
- Level: Main
- Dimensions: 14x12
Heating
- Forced Air
Cooling
- Forced Air, Central Air
Appliances
- Included: Dishwasher, Dryer, Freezer, Range, Refrigerator, Washer
Features
- Basement: Full
- Has fireplace: No
- Fireplace features: None
Interior area
- Total interior livable area: 1,216 sqft
- Finished area above ground: 1,216
- Finished area below ground: 0
Property
Parking
- Total spaces: 1
- Parking features: Detached
- Garage spaces: 1
Features
- Fencing: Fenced
Lot
- Size: 6,969 sqft
Details
- Parcel number: 0805160000
- Zoning: Residential
- Special conditions: Arms Length
Construction
Type & style
- Home type: SingleFamily
- Property subtype: Single Family Residence
Materials
- Other
- Foundation: Block
Condition
- New construction: No
- Year built: 1920
Utilities & green energy
- Sewer: Public Sewer
- Water: Public
Community & neighborhood
Location
- Region: Oshkosh
Price history
| Date | Event | Price |
|---|---|---|
| 5/28/2025 | Sold | $179,900+5.9%$148/sqft |
Source: RANW #50303986 | ||
| 5/1/2025 | Contingent | $169,900$140/sqft |
Source: | ||
| 4/25/2025 | Listed for sale | $169,900$140/sqft |
Source: | ||
| 2/23/2025 | Contingent | $169,900$140/sqft |
Source: | ||
| 2/20/2025 | Price change | $169,900+3%$140/sqft |
Source: RANW #50303986 | ||
Public tax history
| Year | Property taxes | Tax assessment |
|---|---|---|
| 2024 | $2,579 -5.4% | $150,500 +45.6% |
| 2023 | $2,727 -0.3% | $103,400 |
| 2022 | $2,736 | $103,400 |
Find assessor info on the county website
Neighborhood: Stevens Park
Nearby schools
GreatSchools rating
- 3/10Washington Elementary SchoolGrades: K-5Distance: 0.3 mi
- 2/10Webster Stanley Middle SchoolGrades: 6-8Distance: 1.2 mi
- 6/10North High SchoolGrades: 9-12Distance: 2.7 mi

Get pre-qualified for a loan
At Zillow Home Loans, we can pre-qualify you in as little as 5 minutes with no impact to your credit score.An equal housing lender. NMLS #10287.
