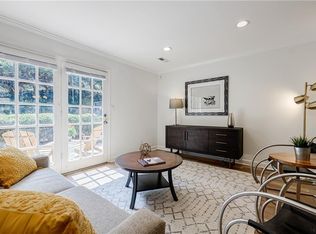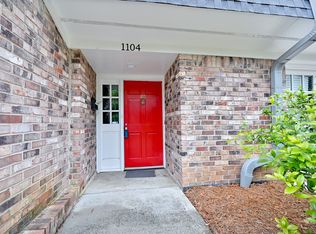Closed
$386,000
1108 Hampton Way NE, Atlanta, GA 30324
3beds
1,800sqft
Townhouse, Residential
Built in 1974
1,698.84 Square Feet Lot
$391,300 Zestimate®
$214/sqft
$3,038 Estimated rent
Home value
$391,300
$372,000 - $411,000
$3,038/mo
Zestimate® history
Loading...
Owner options
Explore your selling options
What's special
In a prime spot near the Morningside Preserve between Morningside/Lenox Park and Buckhead and just a hop away from I-85, this 2-story home with 2 car garage is a total charmer! The owner recently installed new flooring throughout, new thermal windows with lifetime warranty and plantation shutters throughout, a 50-gallon water heater, smoothed the ceilings, completely renovated the kitchen plus added terrific details. Step into the sprawling living room and spacious dining area that spill onto a private, sunny patio, a perfect setup for entertaining. The modern kitchen was just installed with beautiful finishes, stainless steel appliances and there is a newly built work-station too. Off the kitchen is a very rare den/study with skylights. Most of the homes in this community don’t have this true bonus room. Finishing out the main floor is a spacious laundry room and half bath. Oh, and did we mention the private 2-car garage with storage? On a rainy day you can drive home and unload the groceries and never get wet. Upstairs, the main bedroom is your sanctuary with an en suite bathroom featuring a walk-in shower, and there is a large walk-in closet. In addition there are two guest rooms and a full bathroom and more storage than you can imagine! Hurry over and see for yourself. This elevated, renovated and spacious home is also the best value in the area, no doubt about it.
Zillow last checked: 8 hours ago
Listing updated: October 27, 2023 at 10:59pm
Listing Provided by:
Jo Gipson,
Compass
Bought with:
GREG ATKINSON, 371148
HomeSmart
Source: FMLS GA,MLS#: 7278034
Facts & features
Interior
Bedrooms & bathrooms
- Bedrooms: 3
- Bathrooms: 3
- Full bathrooms: 2
- 1/2 bathrooms: 1
Primary bedroom
- Features: Roommate Floor Plan, Other
- Level: Roommate Floor Plan, Other
Bedroom
- Features: Roommate Floor Plan, Other
Primary bathroom
- Features: Tub/Shower Combo
Dining room
- Features: Open Concept
Kitchen
- Features: Breakfast Bar, Cabinets White, Stone Counters, Other
Heating
- Forced Air
Cooling
- Ceiling Fan(s), Central Air
Appliances
- Included: Dishwasher, Dryer, Electric Range, Microwave, Washer
- Laundry: Laundry Room
Features
- High Speed Internet, Other
- Flooring: Hardwood
- Windows: Insulated Windows
- Basement: None
- Has fireplace: No
- Fireplace features: None
- Common walls with other units/homes: 2+ Common Walls
Interior area
- Total structure area: 1,800
- Total interior livable area: 1,800 sqft
- Finished area above ground: 1,800
Property
Parking
- Total spaces: 2
- Parking features: Garage, Garage Faces Rear
- Garage spaces: 2
Accessibility
- Accessibility features: None
Features
- Levels: Two
- Stories: 2
- Patio & porch: Front Porch
- Exterior features: Courtyard
- Pool features: In Ground
- Spa features: None
- Fencing: Front Yard
- Has view: Yes
- View description: City
- Waterfront features: None
- Body of water: None
Lot
- Size: 1,698 sqft
- Features: Other
Details
- Additional structures: None
- Parcel number: 17 000500011154
- Other equipment: None
- Horse amenities: None
Construction
Type & style
- Home type: Townhouse
- Architectural style: Townhouse
- Property subtype: Townhouse, Residential
- Attached to another structure: Yes
Materials
- Brick 4 Sides
- Foundation: None
- Roof: Composition
Condition
- Resale
- New construction: No
- Year built: 1974
Utilities & green energy
- Electric: 110 Volts
- Sewer: Public Sewer
- Water: Public
- Utilities for property: Cable Available, Electricity Available, Natural Gas Available, Phone Available, Sewer Available, Water Available
Green energy
- Energy efficient items: None
- Energy generation: None
Community & neighborhood
Security
- Security features: None
Community
- Community features: Dog Park, Homeowners Assoc, Meeting Room, Near Public Transport, Near Schools, Near Shopping, Near Trails/Greenway, Public Transportation, Restaurant
Location
- Region: Atlanta
- Subdivision: Hampton Way
HOA & financial
HOA
- Has HOA: Yes
- HOA fee: $455 monthly
- Services included: Cable TV, Insurance, Maintenance Structure, Maintenance Grounds, Pest Control
- Association phone: 678-248-8870
Other
Other facts
- Listing terms: Cash,Conventional
- Ownership: Condominium
- Road surface type: Asphalt
Price history
| Date | Event | Price |
|---|---|---|
| 10/26/2023 | Sold | $386,000+4.6%$214/sqft |
Source: | ||
| 9/26/2023 | Pending sale | $369,000$205/sqft |
Source: | ||
| 9/20/2023 | Listed for sale | $369,000+19%$205/sqft |
Source: | ||
| 4/22/2021 | Sold | $310,000-2.8%$172/sqft |
Source: | ||
| 3/27/2021 | Pending sale | $318,900$177/sqft |
Source: | ||
Public tax history
| Year | Property taxes | Tax assessment |
|---|---|---|
| 2024 | $4,028 +5.9% | $151,320 +26.9% |
| 2023 | $3,804 -21.2% | $119,240 |
| 2022 | $4,826 +202.5% | $119,240 +32.5% |
Find assessor info on the county website
Neighborhood: Lindridge - Martin Manor
Nearby schools
GreatSchools rating
- 7/10Garden Hills Elementary SchoolGrades: PK-5Distance: 2.1 mi
- 6/10Sutton Middle SchoolGrades: 6-8Distance: 3.5 mi
- 8/10North Atlanta High SchoolGrades: 9-12Distance: 6.6 mi
Schools provided by the listing agent
- Elementary: Garden Hills
- Middle: Willis A. Sutton
- High: North Atlanta
Source: FMLS GA. This data may not be complete. We recommend contacting the local school district to confirm school assignments for this home.
Get a cash offer in 3 minutes
Find out how much your home could sell for in as little as 3 minutes with a no-obligation cash offer.
Estimated market value
$391,300
Get a cash offer in 3 minutes
Find out how much your home could sell for in as little as 3 minutes with a no-obligation cash offer.
Estimated market value
$391,300

