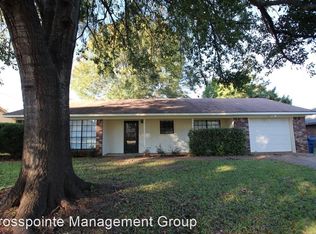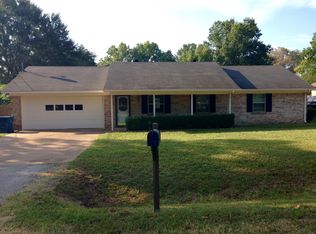Sold on 05/30/25
Price Unknown
1108 Hagan Rd, Whitehouse, TX 75791
3beds
1,600sqft
Single Family Residence
Built in 1984
10,018.8 Square Feet Lot
$280,500 Zestimate®
$--/sqft
$1,690 Estimated rent
Home value
$280,500
$261,000 - $300,000
$1,690/mo
Zestimate® history
Loading...
Owner options
Explore your selling options
What's special
This stunning 3-bedroom, 2-bathroom residence showcases a split bedroom layout, 2 living areas, and multiple updates. Situated on a corner lot, the property features a privacy fence, 2 outdoor storage sheds, and a serene back porch area beneath the pergola. Residents can enjoy various recreational activities nearby, including fishing, camping, swimming, dining, and picnics, at the nearby Lake Tyler Marine Resort and The Boulders at Lake Tyler. Also nearby is a city park with hiking and biking trails to explore. Don’t miss your opportunity to make this your forever home. Call me today!
Zillow last checked: 8 hours ago
Listing updated: June 04, 2025 at 12:10pm
Listed by:
Geoff Woods,
Stewart & McGee Real Estate
Bought with:
Pam Jones, TREC# 0813914
Source: GTARMLS,MLS#: 25005785
Facts & features
Interior
Bedrooms & bathrooms
- Bedrooms: 3
- Bathrooms: 2
- Full bathrooms: 2
Primary bedroom
- Features: Master Bedroom Split
Bedroom
- Features: Walk-In Closet(s)
- Level: Main
Bathroom
- Features: Shower Only, Shower/Tub
Dining room
- Features: Den/Dining Combo
Kitchen
- Features: Breakfast Bar
Heating
- Central/Electric
Cooling
- Central Electric
Appliances
- Included: Range/Oven-Electric, Dishwasher, Disposal, Microwave, Warming Drawer
Features
- Ceiling Fan(s), Vaulted Ceiling(s), Kitchen Island
- Number of fireplaces: 1
- Fireplace features: One Wood Burning
Interior area
- Total structure area: 1,600
- Total interior livable area: 1,600 sqft
Property
Parking
- Total spaces: 2
- Parking features: Garage
- Garage spaces: 2
Features
- Levels: One
- Stories: 1
- Patio & porch: Patio Open
- Pool features: None
- Fencing: Wood
Lot
- Size: 10,018 sqft
Details
- Additional structures: Storage, Metal Outbuilding(s)
- Parcel number: 174220000000069000
- Special conditions: None
Construction
Type & style
- Home type: SingleFamily
- Architectural style: Traditional
- Property subtype: Single Family Residence
Materials
- Brick Veneer
- Foundation: Slab
- Roof: Composition
Condition
- Year built: 1984
Community & neighborhood
Security
- Security features: Smoke Detector(s)
Location
- Region: Whitehouse
Price history
| Date | Event | Price |
|---|---|---|
| 5/30/2025 | Sold | -- |
Source: | ||
| 5/2/2025 | Pending sale | $285,000$178/sqft |
Source: | ||
| 5/1/2025 | Listed for sale | $285,000$178/sqft |
Source: NTREIS #20906760 | ||
| 4/28/2025 | Pending sale | $285,000$178/sqft |
Source: Henderson County BOR #108797 | ||
| 4/17/2025 | Listed for sale | $285,000$178/sqft |
Source: Henderson County BOR #108797 | ||
Public tax history
| Year | Property taxes | Tax assessment |
|---|---|---|
| 2024 | $2,524 +15.5% | $174,690 -17% |
| 2023 | $2,185 -20.3% | $210,437 +30.2% |
| 2022 | $2,742 +0.5% | $161,572 +25.1% |
Find assessor info on the county website
Neighborhood: 75791
Nearby schools
GreatSchools rating
- 8/10J W Holloway Sixth Grade SchoolGrades: 6Distance: 0.8 mi
- 7/10Whitehouse High SchoolGrades: 9-12Distance: 1.1 mi
- 8/10H L Higgins Elementary SchoolGrades: PK-5Distance: 1 mi
Schools provided by the listing agent
- Elementary: W L Higgins Elementary
- Middle: Whitehouse
- High: Whitehouse
Source: GTARMLS. This data may not be complete. We recommend contacting the local school district to confirm school assignments for this home.

