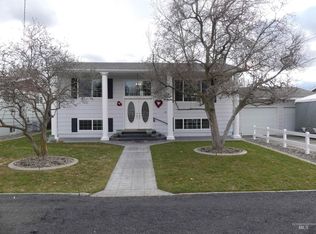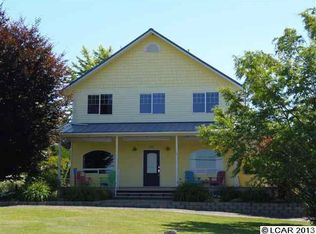So beautiful inside and out! Enjoy openness and natural light from windows and sky-lights. Loaded w storage and sq ft. Walking dist to elementary and jr-high schools and The B&G Club. Incls: hot tub;Bose sound sys;1500' deck;furnace w elec filter and humidifier; natural gas stove; wine cabinet; oak cabinets w pull-out drawers; custom made bar stools; $375 Home Warranty Plan - Shield Essential. Don't miss the opportunity to buy this amazing home!
This property is off market, which means it's not currently listed for sale or rent on Zillow. This may be different from what's available on other websites or public sources.


