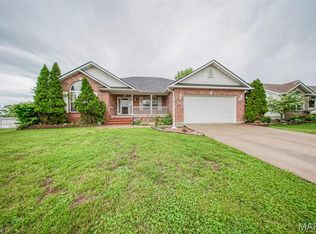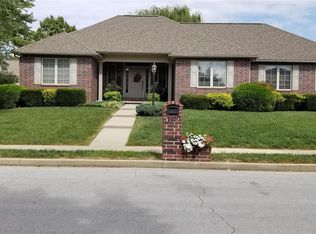OWNER WANTS OFFER!! CONVENIENTLY LOCATED IN A NICE QUALITY SUBDIVISION, THIS HOME WAS BUILT IN 2003 AND FEATURES 6 EXTERIOR WALLS FOR ENERGY EFFICIENCY, LARGE-FENCED BACK YARD, AND A PARTIALLY COVERED DECK OFF THE EATING AREA. INTERIOR FEATURES A LARGE, OPEN GREAT ROOM WITH HIGH CEILINGS, NICE SIZED BEDROOMS, AND 3 FULL BATHS. THERE IS CARPET, LAMINATE, AND TILE FLOORING, THROUGHOUT, LARGE CUSTOM WALK-IN SHOWER IN MASTER BATH, AND TWO WALK-IN CLOSETS IN MASTER BEDROOM. THE KITCHEN INCLUDES U
This property is off market, which means it's not currently listed for sale or rent on Zillow. This may be different from what's available on other websites or public sources.


