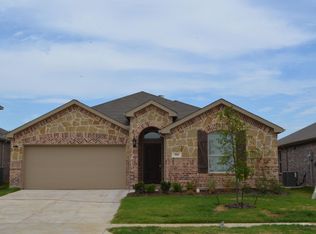Please note, our homes are available on a first-come, first-serve basis and are not reserved until the lease is signed by all applicants and security deposits are collected.
This home features Progress Smart Home - Progress Residential's smart home app, which allows you to control the home securely from any of your devices.
Want to tour on your own? Click the "Self Tour" button on this home's RentProgress.
Some images have been virtually staged to help showcase the potential of spaces in the home. The furnishings shown are for illustrative purposes only and are not included in the home.
Check out this attractive red-brick property in Aubrey, Texas. This rental home has 1,845 square feet of space along with three beds, two baths, and a two-car garage. The living room feels big due to its high ceiling and ample floor space. Set up your furniture here as you see fit; just leave room in front of the fireplace for getting warm and cozy. The combination kitchen/dining room affords you both a place to whip up meals using stainless-steel appliances and take those meals under the bright windows. The master bedroom has similar laminate flooring as the living area; it also comes with a ceiling fan for cooling off while you sleep. Relax under the covered patio in the fenced backyard. Call us today for more info.
House for rent
$2,125/mo
1108 Goldeneye, Aubrey, TX 76227
3beds
1,845sqft
Price may not include required fees and charges.
Single family residence
Available now
Cats, dogs OK
Ceiling fan
In unit laundry
Attached garage parking
Fireplace
What's special
High ceilingLaminate flooringStainless-steel appliancesBright windowsCovered patioFenced backyardCeiling fan
- 36 days
- on Zillow |
- -- |
- -- |
Travel times
Facts & features
Interior
Bedrooms & bathrooms
- Bedrooms: 3
- Bathrooms: 2
- Full bathrooms: 2
Heating
- Fireplace
Cooling
- Ceiling Fan
Appliances
- Laundry: Contact manager
Features
- Ceiling Fan(s), Walk-In Closet(s)
- Flooring: Laminate, Tile
- Windows: Window Coverings
- Has fireplace: Yes
Interior area
- Total interior livable area: 1,845 sqft
Property
Parking
- Parking features: Attached, Garage
- Has attached garage: Yes
- Details: Contact manager
Features
- Exterior features: 1 Story, Dual-Vanity Sinks, Eat-in Kitchen, Flooring: Laminate, High Ceilings, Large Backyard, Oversized Bathtub, Smart Home, Stainless Steel Appliances
- Fencing: Fenced Yard
Details
- Parcel number: R253231
Construction
Type & style
- Home type: SingleFamily
- Property subtype: Single Family Residence
Community & HOA
Location
- Region: Aubrey
Financial & listing details
- Lease term: Contact For Details
Price history
| Date | Event | Price |
|---|---|---|
| 6/6/2025 | Price change | $2,125-0.2%$1/sqft |
Source: Zillow Rentals | ||
| 6/5/2025 | Price change | $2,130-0.9%$1/sqft |
Source: Zillow Rentals | ||
| 5/31/2025 | Price change | $2,150-2.1%$1/sqft |
Source: Zillow Rentals | ||
| 5/28/2025 | Price change | $2,195-1.3%$1/sqft |
Source: Zillow Rentals | ||
| 5/24/2025 | Price change | $2,225-2%$1/sqft |
Source: Zillow Rentals | ||
![[object Object]](https://photos.zillowstatic.com/fp/c5a1be2543a6aa64a585b473dee9322d-p_i.jpg)
