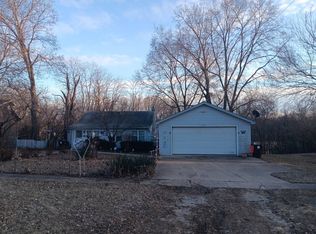Location, location, location - enjoy the amenities of in-town living on a secluded lot with seasonal river views. Backyard is ready for the dogs to run; or the garden of your dreams. Walk to restaurants, shops, parks, library, pool.
This property is off market, which means it's not currently listed for sale or rent on Zillow. This may be different from what's available on other websites or public sources.
