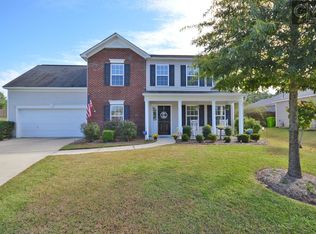Looking to be close-in and still have lots of privacy? You have found the spot! And don't you worry about stairs! ALL ONE LEVEL on 5.68 acres close to I-26 and award winning schools yet still far enough out to have your own space. Welcoming living area with gas log fireplace. Kitchen boasts beautiful granite countertops, recessed lighting, eat in area and beautiful cabinets in addition to all stainless steel appliances. Spacious office could be used as an extra media/play room as well. Ample master suite with walk-in closets for him/her, private bath with Stand alone shower. Relax or entertain with family and friends on the back deck overlooking a very spacious back yard backing up to tranquil woods within your 5+ acres. Shed/man cave with covered drive under ports gives your boat or toys shelter and convenient turnaround parking on a big driveway. Additional detached carport has H20 and Electric. Life doesn't get much better!
This property is off market, which means it's not currently listed for sale or rent on Zillow. This may be different from what's available on other websites or public sources.
