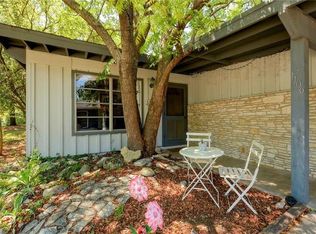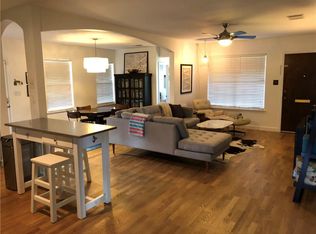Sold on 04/30/25
Price Unknown
1108 Folts Ave, Austin, TX 78704
2beds
2baths
1,170sqft
SingleFamily
Built in 1962
7,318 Square Feet Lot
$851,200 Zestimate®
$--/sqft
$3,091 Estimated rent
Home value
$851,200
$800,000 - $902,000
$3,091/mo
Zestimate® history
Loading...
Owner options
Explore your selling options
What's special
Located in one of Austin's most coveted neighborhoods with a private feel, and just minutes from Austin's most sought out restaurants and hot spots- Uchi, Odd Duck, Alamo Drafthouse, Ramen Tatsu-ya, shopping, Zilker Park and Barton Springs, this home's location provides the best of what city living has to offer with just the right amount of peace and quiet. Pair that with gorgeous hardwood floors throughout, an open layout, and a spacious and fully fenced in back yard- this charming Austin bungalow is optimal for anyone looking for the full Austin experience.
Tenant responsible for all utilities. Two dogs allowed, 40 lbs and under, breed restrictions. No smoking. One car garage, driveway parking, and street parking. Landlord will cover landscaping and landscaping costs. Please contact agent.
Facts & features
Interior
Bedrooms & bathrooms
- Bedrooms: 2
- Bathrooms: 2
Heating
- Forced air, Other
Cooling
- Other
Appliances
- Included: Dishwasher, Dryer, Washer
- Laundry: In Unit
Features
- Flooring: Hardwood
Interior area
- Total interior livable area: 1,170 sqft
Property
Parking
- Parking features: Garage - Detached, Off-street
Lot
- Size: 7,318 sqft
Details
- Parcel number: 102369
Construction
Type & style
- Home type: SingleFamily
Materials
- wood frame
- Foundation: Slab
- Roof: Composition
Condition
- Year built: 1962
Community & neighborhood
Community
- Community features: On Site Laundry Available
Location
- Region: Austin
Other
Other facts
- Bicycle storage
- Built in desk
- Cooling System: Air Conditioning
- Desk
- Landscaping
- Laundry: In Unit
- Neighborhood
- No Utilities included in rent
- Parking Type: Driveway
- Parking Type: Garage
Price history
| Date | Event | Price |
|---|---|---|
| 4/30/2025 | Sold | -- |
Source: Agent Provided | ||
| 4/7/2025 | Pending sale | $865,000$739/sqft |
Source: | ||
| 4/2/2025 | Contingent | $865,000$739/sqft |
Source: | ||
| 3/27/2025 | Listed for sale | $865,000+38.4%$739/sqft |
Source: | ||
| 1/28/2023 | Sold | -- |
Source: Agent Provided | ||
Public tax history
| Year | Property taxes | Tax assessment |
|---|---|---|
| 2025 | -- | $790,074 -4.2% |
| 2024 | $16,344 -1.8% | $824,721 -10.4% |
| 2023 | $16,645 -16.9% | $920,000 -22.7% |
Find assessor info on the county website
Neighborhood: Zilker
Nearby schools
GreatSchools rating
- 9/10Zilker Elementary SchoolGrades: PK-5Distance: 0.5 mi
- 6/10O Henry Middle SchoolGrades: 6-8Distance: 1.9 mi
- 7/10Austin High SchoolGrades: 9-12Distance: 1.1 mi
Schools provided by the listing agent
- Elementary: Zilker
- Middle: O Henry
- High: Austin
Source: The MLS. This data may not be complete. We recommend contacting the local school district to confirm school assignments for this home.
Get a cash offer in 3 minutes
Find out how much your home could sell for in as little as 3 minutes with a no-obligation cash offer.
Estimated market value
$851,200
Get a cash offer in 3 minutes
Find out how much your home could sell for in as little as 3 minutes with a no-obligation cash offer.
Estimated market value
$851,200

