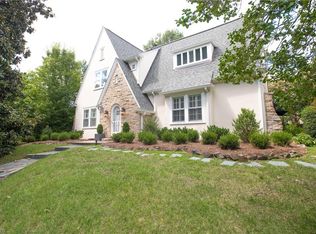This charming Emerywood home is ready for its new owner! Primary bedroom with a private bath suite is located on the main level. The primary bath features a separate shower and jacuzzi tub. There is a secondary bedroom with its own private bath located on the second floor, along with two other bedrooms and another full bathroom. All carpeted areas have been replaced. The downstairs area features hardwood floors, a designated laundry room, and a custom kitchen with Corian countertops. Cozy up in the wood paneled den which has a lead out onto a screened in porch. Backyard patio area is beautifully landscaped with a variety of flowers and shrubs. Vinyl sections of the house's exterior were replaced 5 years ago. Dual zoned gas pack furnace replaced 3 years ago. The unfinished basement is perfect for a shop or serves as extra storage space.
This property is off market, which means it's not currently listed for sale or rent on Zillow. This may be different from what's available on other websites or public sources.

