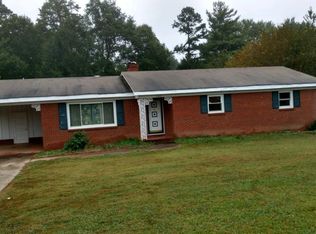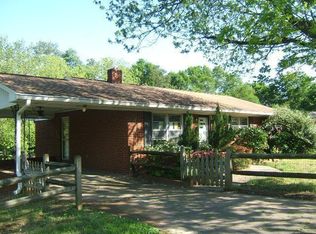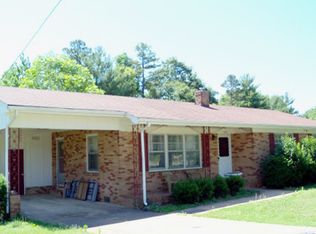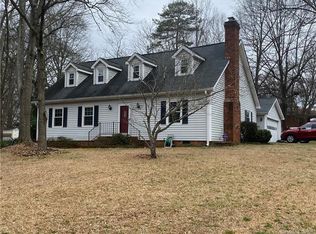Brick Home with over 2300 sq ft. located close to town - Large open floor plan with living, kitchen and dining area. Huge finished basement with lots of potential - rec room and lots of storage. New PVC pipes and new sewer line installed. Newer HVAC (AC 2014, Furnace 2015) and water heater is 2018. Walk out patio from the basement. Fenced in backyard on corner lot. All kitchen appliances remain.
This property is off market, which means it's not currently listed for sale or rent on Zillow. This may be different from what's available on other websites or public sources.



