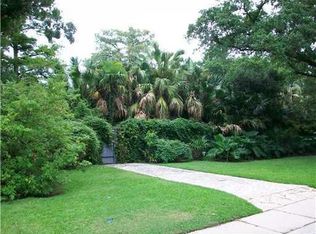Closed
Price Unknown
1108 Falcon Rd, Metairie, LA 70005
5beds
4,548sqft
Single Family Residence
Built in 1960
0.36 Acres Lot
$2,221,100 Zestimate®
$--/sqft
$4,980 Estimated rent
Home value
$2,221,100
$2.04M - $2.40M
$4,980/mo
Zestimate® history
Loading...
Owner options
Explore your selling options
What's special
This classic Metairie Club Gardens home sits on quiet Falcon Road between the 16th hole of the Metairie Country Club Golf Course and Pontiff Playground. A welcoming foyer flows into the dining room, between the living room and the gourmet kitchen. These rooms effortlessly lead to the covered patio, outdoor kitchen, and swimming pool via two sets of French doors and oversized pass-through kitchen windows. The second level is home to the primary suite that offers a view of the golf course, a travertine tile bath, and an impressive custom closet. There are two guest rooms with a shared bath across the hall, a balcony facing the front of the property, and a large second living room with custom built in cabinets, a full bathroom plus a balcony overlooking the pool and golf course. The third level can be a semi private suite with bedroom and sitting room or two more bedrooms with a beautiful renovated bath. Custom bookshelves and closets throughout offer an abundance of storage. The backyard is a true oasis as it offers all the amenities one would expect in such a classic home: a covered patio large enough to accommodate a full complement of furniture for outdoor dining, a well-equipped kitchen adjacent to the interior kitchen, a large yard, a large swimming pool, and a pool house with a cabana, two bathrooms, and storage. This Old Metairie home offers many amenities including a full house generator and attached 2 car garage.
Zillow last checked: 8 hours ago
Listing updated: July 25, 2025 at 12:27pm
Listed by:
Shaun McCarthy 504-322-7337,
McCarthy Group REALTORS
Bought with:
Neil Maki
McEnery Residential, LLC
Source: GSREIN,MLS#: 2499507
Facts & features
Interior
Bedrooms & bathrooms
- Bedrooms: 5
- Bathrooms: 6
- Full bathrooms: 4
- 1/2 bathrooms: 2
Primary bedroom
- Description: Flooring: Wood
- Level: Second
- Dimensions: 19.3 x 13.1
Bedroom
- Description: Flooring: Wood
- Level: Second
- Dimensions: 19.6 x 12.6
Bedroom
- Description: Flooring: Wood
- Level: Third
- Dimensions: 13.10 x 16.2
Bedroom
- Description: Flooring: Wood
- Level: Second
- Dimensions: 21.30 X 12.10
Bedroom
- Description: Flooring: Wood
- Level: Third
- Dimensions: 15.10 X 11.30
Dining room
- Description: Flooring: Wood
- Level: First
- Dimensions: 13.7 x 16.2
Kitchen
- Description: Flooring: Tile
- Level: First
- Dimensions: 17.1 x 16.1
Living room
- Description: Flooring: Wood
- Level: First
- Dimensions: 15.5 x 25x11
Heating
- Central, Multiple Heating Units
Cooling
- Central Air, 3+ Units
Appliances
- Included: Dishwasher, Disposal, Ice Maker, Microwave, Oven, Range, Refrigerator, Wine Cooler
Features
- Ceiling Fan(s), Pantry, Stone Counters, Stainless Steel Appliances
- Has fireplace: Yes
- Fireplace features: Gas, Wood Burning
Interior area
- Total structure area: 7,034
- Total interior livable area: 4,548 sqft
Property
Parking
- Parking features: Garage, Three or more Spaces, Boat, RV Access/Parking
- Has garage: Yes
Features
- Levels: Three Or More
- Stories: 3
- Patio & porch: Brick, Covered, Balcony, Patio
- Exterior features: Balcony, Fence, Outdoor Shower, Patio, Outdoor Kitchen
- Pool features: Heated, In Ground
- Has spa: Yes
Lot
- Size: 0.36 Acres
- Dimensions: 100 x 160
- Features: City Lot, On Golf Course, Oversized Lot
Details
- Additional structures: Cabana
- Parcel number: 0810000449
- Special conditions: None
Construction
Type & style
- Home type: SingleFamily
- Architectural style: Traditional
- Property subtype: Single Family Residence
Materials
- Brick
- Foundation: Slab
- Roof: Asphalt,Shingle
Condition
- Excellent
- Year built: 1960
Utilities & green energy
- Electric: Generator
- Sewer: Public Sewer
- Water: Public
Community & neighborhood
Security
- Security features: Security System
Location
- Region: Metairie
- Subdivision: Metairie Club Garden
HOA & financial
HOA
- Has HOA: No
- Association name: Metairie Club Gardens
Price history
| Date | Event | Price |
|---|---|---|
| 7/25/2025 | Sold | -- |
Source: | ||
| 6/17/2025 | Pending sale | $2,275,000$500/sqft |
Source: | ||
| 5/21/2025 | Listed for sale | $2,275,000-7.1%$500/sqft |
Source: | ||
| 5/6/2025 | Listing removed | $2,450,000$539/sqft |
Source: BHHS broker feed #2494665 Report a problem | ||
| 2/1/2025 | Price change | $2,450,000-5.8%$539/sqft |
Source: | ||
Public tax history
| Year | Property taxes | Tax assessment |
|---|---|---|
| 2024 | $18,428 +1.2% | $147,540 +5.4% |
| 2023 | $18,202 -2.7% | $139,940 |
| 2022 | $18,708 +12.3% | $139,940 |
Find assessor info on the county website
Neighborhood: Metairie Club Gardens
Nearby schools
GreatSchools rating
- 7/10Marie B. Riviere Elementary SchoolGrades: PK-5Distance: 2.4 mi
- 5/10J.D. Meisler Middle SchoolGrades: 6-8Distance: 3 mi
- 7/10Riverdale High SchoolGrades: 9-12Distance: 2.4 mi
Sell with ease on Zillow
Get a Zillow Showcase℠ listing at no additional cost and you could sell for —faster.
$2,221,100
2% more+$44,422
With Zillow Showcase(estimated)$2,265,522
