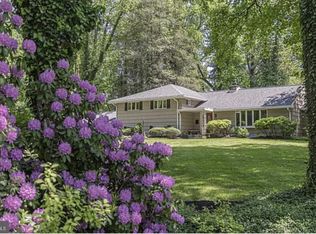Thoughtfully updated and expanded from the original cape design this renewed 4 bedroom (FIRST FLOOR MASTER SUITE), 4 full bath home situated on .66 acres exudes all the character and craftsmanship you would expect to find in an older home blended with the modern amenities of today. The open floor plan is anchored by the gourmet kitchen with large center island, leathered granite countertops, tile backsplash, stainless steel appliances, Thor 6 burner gas range top, double ovens and an abundance of custom cabinetry and storage. The eating area has banquette seating with built-in storage and is adjoined to the family room delineated by architectural columns. This bright and stylish area showcases a wall of custom built-ins, large picture window overlooking the expansive backyard and a door opening to the rear EP Henry patio shaded by a beautiful pergola. There is a mud hall tucked away just off the kitchen with convenient laundry, coat closet, niche with bench and access to the 2 car garage and side entry. The elegant dining room has a built-in china cabinet and the walls are enveloped with a natural grass cloth wallpaper. The sophisticated living room retreat features a wall of windows allowing for the sunlight to stream into the room and a wood burning fireplace with built-in book cases. The opulent sunlit first floor master bedroom suite is exquisitely finished with elongated oversized windows with transoms, a dramatic vaulted tray ceiling, a wall of custom cabinetry and a large walk in closet. The stunning master bath boasts a quartz double vanity, a soaking tub and a custom tile glass shower. A full hall bath and office area complete this floor. Continue to the second level where you will find a nice size bedroom with walk in closet, a hall full bath with pocket door, a den area connecting to two additional large bedrooms with a Jack and Jill bath. Just off the second floor is a door to an oversized unfinished area where the possibilities are endless for adding additional living space.Added features that complete this uniquely magnificent home include: gleaming hardwood floors throughout, custom moldings and millworker, extensive hard scape including a stamped concrete driveway, EP Henry patio, bluestone walkways, professionally landscaped yard with outdoor lighting, underground sprinkler system, security system with exterior cameras, Hardie Plank siding. Close proximity to the historic canal path, Delaware River boat slip, close proximity to major roadways, trains and shopping. This stunning home exudes quality and charm and is waiting for you to call it home!
This property is off market, which means it's not currently listed for sale or rent on Zillow. This may be different from what's available on other websites or public sources.

