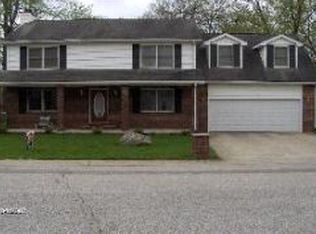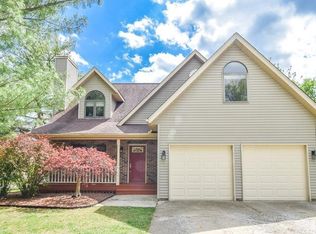Closed
$380,000
1108 E Ridgemont Ct, Bloomington, IN 47401
4beds
2,016sqft
Single Family Residence
Built in 1989
5,227.2 Square Feet Lot
$382,900 Zestimate®
$--/sqft
$2,267 Estimated rent
Home value
$382,900
$352,000 - $417,000
$2,267/mo
Zestimate® history
Loading...
Owner options
Explore your selling options
What's special
Experience comfort and efficiency at 1108 East Ridgemont Court! Enjoy relaxing on the screened-in porch, cozy winter fires with the wood-burning fireplace, and a spacious primary bedroom. Thanks to the homes recently installed solar panels (approximately a $20,000 investment), the current residents pay just an $11 Duke Energy connection fee with no electric bill — perfect for running their AC and charging an electric vehicle. Located in a central area, you can walk to Templeton School, Bryan Park, and the YMCA, with the Winslow Woods walking trail nearby. Additional updates include a newer roof, HVAC, and a completely reconditioned crawl space. Come and see all this home has to offer!
Zillow last checked: 8 hours ago
Listing updated: May 30, 2025 at 11:41am
Listed by:
Lorraine Fowler Cell:812-320-5553,
RE/MAX Acclaimed Properties
Bought with:
Tim Ballard, RB15000758
Aligned Property Group
Source: IRMLS,MLS#: 202508169
Facts & features
Interior
Bedrooms & bathrooms
- Bedrooms: 4
- Bathrooms: 3
- Full bathrooms: 2
- 1/2 bathrooms: 1
Bedroom 1
- Level: Upper
Bedroom 2
- Level: Upper
Dining room
- Level: Main
- Area: 80
- Dimensions: 10 x 8
Family room
- Level: Main
- Area: 132
- Dimensions: 11 x 12
Kitchen
- Level: Main
- Area: 126
- Dimensions: 14 x 9
Living room
- Level: Main
- Area: 312
- Dimensions: 26 x 12
Heating
- Natural Gas, Conventional
Cooling
- Central Air, Ceiling Fan(s)
Appliances
- Included: Disposal, Range/Oven Hook Up Elec, Dishwasher, Refrigerator, Washer, Dryer-Electric, Exhaust Fan, Electric Oven, Electric Range, Gas Water Heater
- Laundry: Electric Dryer Hookup, Washer Hookup
Features
- Ceiling Fan(s), Stone Counters, Kitchen Island, Double Vanity, Tub/Shower Combination
- Flooring: Hardwood
- Basement: Crawl Space,Concrete
- Number of fireplaces: 1
- Fireplace features: Family Room
Interior area
- Total structure area: 2,016
- Total interior livable area: 2,016 sqft
- Finished area above ground: 2,016
- Finished area below ground: 0
Property
Parking
- Total spaces: 2
- Parking features: Attached, Garage Door Opener, Concrete
- Attached garage spaces: 2
- Has uncovered spaces: Yes
Features
- Levels: Two
- Stories: 2
- Patio & porch: Screened
- Fencing: Full
Lot
- Size: 5,227 sqft
- Features: Cul-De-Sac, City/Town/Suburb, Landscaped
Details
- Additional parcels included: 01547990-33
- Parcel number: 530809101003.000009
Construction
Type & style
- Home type: SingleFamily
- Property subtype: Single Family Residence
Materials
- Vinyl Siding
- Roof: Asphalt
Condition
- New construction: No
- Year built: 1989
Utilities & green energy
- Electric: Duke Energy Indiana, Photovoltaics Seller Owned
- Gas: CenterPoint Energy
- Sewer: City
- Water: City, Bloomington City Utility
Community & neighborhood
Security
- Security features: Smoke Detector(s)
Location
- Region: Bloomington
- Subdivision: Chestnut Ridge
Other
Other facts
- Listing terms: Cash,Conventional,FHA,VA Loan
Price history
| Date | Event | Price |
|---|---|---|
| 5/30/2025 | Sold | $380,000 |
Source: | ||
| 4/5/2025 | Price change | $380,000-3.8% |
Source: | ||
| 3/14/2025 | Listed for sale | $395,000+59.9% |
Source: | ||
| 3/24/2021 | Listing removed | -- |
Source: Owner Report a problem | ||
| 5/18/2018 | Sold | $247,000-0.8% |
Source: | ||
Public tax history
| Year | Property taxes | Tax assessment |
|---|---|---|
| 2024 | $2,916 +8.8% | $286,900 +1% |
| 2023 | $2,680 +7.9% | $284,200 +9.4% |
| 2022 | $2,485 +5.2% | $259,700 +8.2% |
Find assessor info on the county website
Neighborhood: Barcly Gardens
Nearby schools
GreatSchools rating
- 6/10Templeton Elementary SchoolGrades: PK-6Distance: 0.4 mi
- 8/10Jackson Creek Middle SchoolGrades: 7-8Distance: 1.8 mi
- 10/10Bloomington High School SouthGrades: 9-12Distance: 0.7 mi
Schools provided by the listing agent
- Elementary: Templeton
- Middle: Jackson Creek
- High: Bloomington South
- District: Monroe County Community School Corp.
Source: IRMLS. This data may not be complete. We recommend contacting the local school district to confirm school assignments for this home.

Get pre-qualified for a loan
At Zillow Home Loans, we can pre-qualify you in as little as 5 minutes with no impact to your credit score.An equal housing lender. NMLS #10287.

