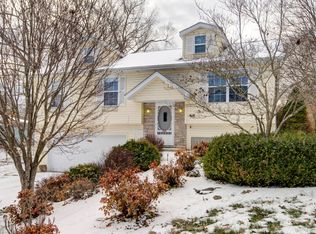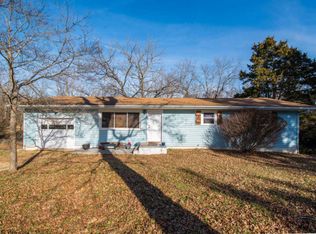Closed
Price Unknown
1108 E Georgia Street, Ozark, MO 65721
2beds
912sqft
Single Family Residence
Built in 1971
0.48 Acres Lot
$165,500 Zestimate®
$--/sqft
$1,008 Estimated rent
Home value
$165,500
$151,000 - $182,000
$1,008/mo
Zestimate® history
Loading...
Owner options
Explore your selling options
What's special
Spring has arrived, and this charming house in a quiet neighborhood is a must-see! With a spacious yard and numerous updates, it's move-in ready. The HVAC system was replaced in 2016, ensuring comfort year-round. You'll also appreciate the ample storage options, including a shed built into the carport and additional space in a tall crawlspace. Strategically located between the Ozark Historical Square and Hwy 14/South Street, this home offers both convenience and charm. The seller is relocating out of state and is leaving all furnishings behind with a full price offer, making this an exceptional opportunity for first-time homeowners. Don't miss out!
Zillow last checked: 8 hours ago
Listing updated: May 11, 2025 at 09:20am
Listed by:
Kay Vankampen 417-887-5333,
RE/MAX House of Brokers
Bought with:
J. Eric Engel, 1999032659
RE/MAX House of Brokers
Source: SOMOMLS,MLS#: 60290150
Facts & features
Interior
Bedrooms & bathrooms
- Bedrooms: 2
- Bathrooms: 1
- Full bathrooms: 1
Bedroom 1
- Area: 108
- Dimensions: 10 x 10.8
Bedroom 2
- Area: 114.46
- Dimensions: 9.7 x 11.8
Kitchen
- Area: 126.48
- Dimensions: 12.4 x 10.2
Living room
- Area: 194.81
- Dimensions: 12.1 x 16.1
Heating
- Forced Air, Central, Natural Gas
Cooling
- Central Air
Appliances
- Included: Dishwasher, Gas Water Heater, Free-Standing Gas Oven, Dryer, Washer, Microwave, Refrigerator
- Laundry: Main Level, Laundry Room, W/D Hookup
Features
- Laminate Counters, Internet - DSL, Internet - Cable
- Flooring: Hardwood, Tile
- Windows: Mixed, Storm Window(s), Blinds, Drapes
- Has basement: No
- Attic: Access Only:No Stairs,None
- Has fireplace: No
Interior area
- Total structure area: 912
- Total interior livable area: 912 sqft
- Finished area above ground: 912
- Finished area below ground: 0
Property
Parking
- Total spaces: 2
- Parking features: Storage
- Garage spaces: 2
- Carport spaces: 2
Features
- Levels: One
- Stories: 1
- Patio & porch: Deck, Front Porch
- Exterior features: Rain Gutters, Cable Access
- Fencing: Partial,Chain Link,Shared
- Has view: Yes
- View description: City
Lot
- Size: 0.48 Acres
- Dimensions: 97.5 x 213
- Features: Dead End Street, Paved
Details
- Additional structures: Shed(s)
- Parcel number: 110726001012004000
Construction
Type & style
- Home type: SingleFamily
- Architectural style: Traditional
- Property subtype: Single Family Residence
Materials
- Fiber Cement
- Foundation: Block, Crawl Space
- Roof: Asphalt
Condition
- Year built: 1971
Utilities & green energy
- Sewer: Public Sewer
Community & neighborhood
Location
- Region: Ozark
- Subdivision: Park Lane
Other
Other facts
- Listing terms: Cash,VA Loan,FHA,Conventional
- Road surface type: Asphalt
Price history
| Date | Event | Price |
|---|---|---|
| 4/30/2025 | Sold | -- |
Source: | ||
| 4/3/2025 | Pending sale | $164,900$181/sqft |
Source: | ||
| 3/27/2025 | Listed for sale | $164,900+137.3%$181/sqft |
Source: | ||
| 3/24/2021 | Listing removed | -- |
Source: Owner | ||
| 1/27/2015 | Listing removed | $69,500$76/sqft |
Source: Owner | ||
Public tax history
| Year | Property taxes | Tax assessment |
|---|---|---|
| 2024 | $728 +0.1% | $11,630 |
| 2023 | $727 +11.7% | $11,630 +11.9% |
| 2022 | $651 | $10,390 |
Find assessor info on the county website
Neighborhood: 65721
Nearby schools
GreatSchools rating
- NAOzark Tigerpaw Early Child CenterGrades: PK-KDistance: 0.6 mi
- 6/10Ozark Jr. High SchoolGrades: 8-9Distance: 1.3 mi
- 8/10Ozark High SchoolGrades: 9-12Distance: 1.7 mi
Schools provided by the listing agent
- Elementary: OZ East
- Middle: Ozark
- High: Ozark
Source: SOMOMLS. This data may not be complete. We recommend contacting the local school district to confirm school assignments for this home.

