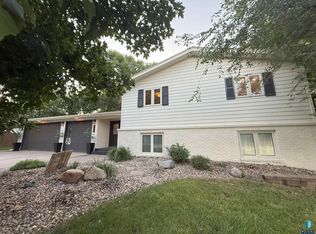This home sits on just over a half acre lot in city limits. The sellers have made the back yard a place that you can sit and enjoy life with an oversized deck, oversized patio, and oversized yard. As you walk through take your time and look at all the little details that make this home one of a kind. Sellers just finished having both bathrooms remodeled. Don't let this gem in Brandon pass you by.
This property is off market, which means it's not currently listed for sale or rent on Zillow. This may be different from what's available on other websites or public sources.

