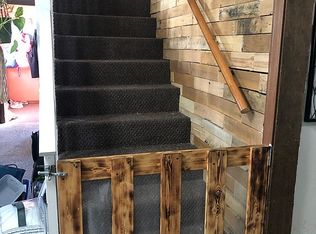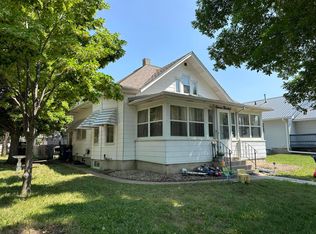2 Bedroom, 1 Bath home with an extra non-egress bedroom in basement with larger closet. Recent Updates: 2002 - Complete basement foundation re-build including drain tile. Also new Furnace and Central Air installed at this time. 2005 - Vinyl Siding Installed 2008 - Newer flooring installed 2010 - Basement Finished 2012 - New shingles and gutters. 2015 - Large back deck built 2016 - Main Floor Laundry added Ownership Change as of 10/1/2017 - Present Owners for this property pre-Aug 2015 are unknown at this time. Oct. 2017 - Basement flooring (carpet) gutted. Laminate flooring added in living and bedroom (including bedroom closet). Oct. 2017 - DirectTV Coax gutted from inside the house. Wired with Cat5 accordingly. Nov. 2017 - Mitchell Telecom buried a Fiber Optic drop up to the house from the alley. No previous Fiber service to the house before this point. Great addition to this property for high speed internet and digital IPTV. September 2019 - Replaced existing sump-pump, added second/back-up pump, hard-piped both to the outside. March 2021 - Re-routed sump pump hard piping to west side of the house, rather than previous north side underneath the deck, vented sump pump into sewer stack for winter time to prevent freezing issues. March 2021 - Blackburn Basement Systems installed a Radon Mitigation system and a Electromagnetic furnace filter to clear the air better. April 2021 - Removed old, dilapidated fencing in the back yard, installed new pressure treated dog-ear 6 ft. privacy fence around the whole back yard. October 2021 - Removed old, dilapidated front steps and old front landscaping. Rebuilt front steps/deck and formed new landscaping. May 2023 - Replaced old 30" cast-iron tub in main floor bathroom. Installed new 32" tub with matching tub surround and new hardware (bath faucet, shower head, plumbing, etc.) May 2023 - "Finished" basement utility/storage room. Sheetrock, carpet squares, storage shelving. April/May 2023 - Added electrical and plumbing to basement utility/storage room for laundry. Laundry facilities now available on both main floor and basement.
This property is off market, which means it's not currently listed for sale or rent on Zillow. This may be different from what's available on other websites or public sources.


