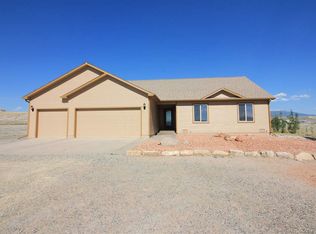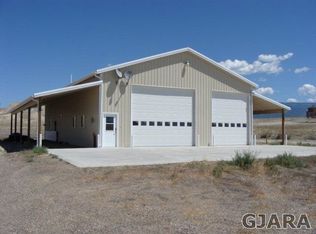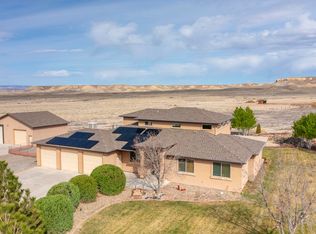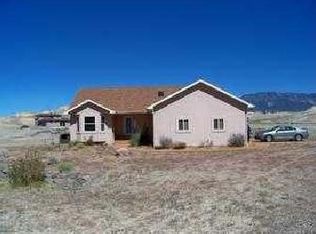Outstanding 360 degree views of Grand Mesa and the Monument! Rural peacefulness and only 15 minutes from Orchard Mesa. Great custom built home by owner/contractor. Features bamboo flooring on main level, 5 burner gas stove in large kitchen with extra counter space and storage. 4 bedrooms + an office. The kitchen also has a breakfast bar, large restaurant style booth and there is a formal dining room. Adjacent living room stays cozy with a wood stove. Pressurized irrigation water on a meter - great for gardens and horses! 3 Zoned heat, central air, built in speakers and office/den on main level. Upstairs game room w/wet bar, two-way gas fireplace in master suite/bath, jetted tub and walk in shower. Deck off of master suite faces east for sunrises. Outdoor fire pit, hot tub, and room for all your toys.
This property is off market, which means it's not currently listed for sale or rent on Zillow. This may be different from what's available on other websites or public sources.



