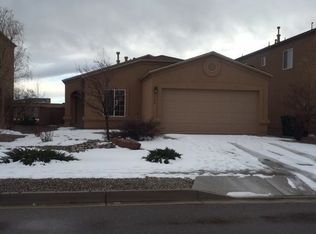This home is a most see! Tons of upgrades and special touches you will love. Immaculately clean and maintained. This home is move in ready with all appliances staying. No need to worry about landscaping... its beautifully done and low maintenance. This home is PERFECT for first time buyers or those that are looking to down size. Don't wait on this one!!! All Inspections and Repairs have been completed. Provided upon request.
This property is off market, which means it's not currently listed for sale or rent on Zillow. This may be different from what's available on other websites or public sources.


