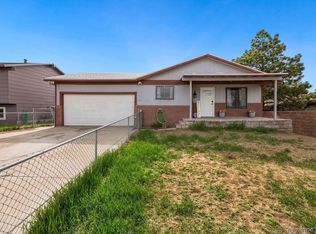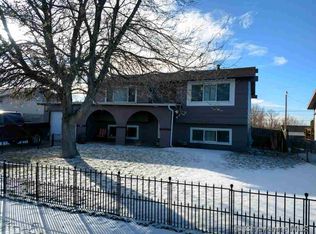Unique floor plan with large open kitchen, breakfast bar and large separate dining room. Master suite with distinctive spa like en-suite. Enormous, spacious family room in basement, fantastic space for entertaining includes a second kitchen. Come see it, you will be amazed!
This property is off market, which means it's not currently listed for sale or rent on Zillow. This may be different from what's available on other websites or public sources.


