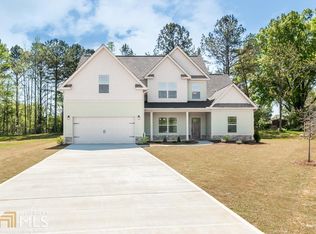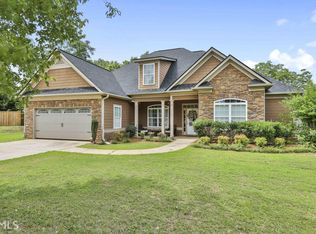Closed
$359,900
1108 Coldwater Dr, Griffin, GA 30224
4beds
2,173sqft
Single Family Residence
Built in 2017
0.57 Acres Lot
$361,000 Zestimate®
$166/sqft
$2,427 Estimated rent
Home value
$361,000
$282,000 - $462,000
$2,427/mo
Zestimate® history
Loading...
Owner options
Explore your selling options
What's special
Don't miss this opportunity to own this meticulously maintained inside and out home in one of Griffin's most desirable neighborhoods! The care given to this home is readily obvious and surrounded by mature trees, shrubs and flowers. The community itself features a pool, tennis courts, street lights and sidewalks. Nestled in a short cul-de-sac street, there is plenty of privacy here. From the rocking chair front porch you will enter into the large, open space consisting of the living room, dining room, kitchen and breakfast area with flawless LVP flooring. The master bedroom and two secondary bedrooms on the main level are split. The master suite offers a full bath with soaking tub and a walk in shower. Upstairs is the fourth bedroom with walk in closet and full bathroom. Out back is the show stopper. There is a large covered porch with a fireplace that overlooks the private yard that is completely surrounded by a tall wood fence, complete with professional landscaping and an outbuilding. Schedule your own private showing while its still available!
Zillow last checked: 8 hours ago
Listing updated: May 30, 2025 at 12:48pm
Listed by:
Nathan D Mullins 770-468-0768,
McLeRoy Realty
Bought with:
Maria Turner, 403682
Mission Realty Group
Source: GAMLS,MLS#: 10504847
Facts & features
Interior
Bedrooms & bathrooms
- Bedrooms: 4
- Bathrooms: 3
- Full bathrooms: 3
- Main level bathrooms: 2
- Main level bedrooms: 3
Dining room
- Features: Dining Rm/Living Rm Combo
Kitchen
- Features: Pantry, Solid Surface Counters
Heating
- Central, Electric
Cooling
- Ceiling Fan(s), Central Air, Electric
Appliances
- Included: Dishwasher, Microwave, Oven/Range (Combo), Stainless Steel Appliance(s)
- Laundry: Other
Features
- Master On Main Level, Soaking Tub, Split Bedroom Plan, Tile Bath, Walk-In Closet(s)
- Flooring: Carpet, Laminate, Tile
- Windows: Double Pane Windows
- Basement: None
- Number of fireplaces: 1
- Fireplace features: Outside
Interior area
- Total structure area: 2,173
- Total interior livable area: 2,173 sqft
- Finished area above ground: 2,173
- Finished area below ground: 0
Property
Parking
- Total spaces: 2
- Parking features: Attached, Garage, Kitchen Level
- Has attached garage: Yes
Features
- Levels: Two
- Stories: 2
- Patio & porch: Porch
- Fencing: Back Yard,Privacy,Wood
Lot
- Size: 0.57 Acres
- Features: Cul-De-Sac, Level, Open Lot
- Residential vegetation: Grassed
Details
- Additional structures: Outbuilding
- Parcel number: 044D01193
Construction
Type & style
- Home type: SingleFamily
- Architectural style: Traditional
- Property subtype: Single Family Residence
Materials
- Concrete, Stone
- Foundation: Slab
- Roof: Composition
Condition
- Resale
- New construction: No
- Year built: 2017
Utilities & green energy
- Sewer: Public Sewer
- Water: Public
- Utilities for property: Electricity Available, High Speed Internet, Sewer Connected, Underground Utilities, Water Available
Community & neighborhood
Community
- Community features: Pool, Tennis Court(s), Sidewalks, Street Lights
Location
- Region: Griffin
- Subdivision: Coldwater Creek
HOA & financial
HOA
- Has HOA: Yes
- HOA fee: $300 annually
- Services included: Maintenance Grounds, Swimming, Tennis
Other
Other facts
- Listing agreement: Exclusive Right To Sell
- Listing terms: Cash,Conventional,FHA
Price history
| Date | Event | Price |
|---|---|---|
| 5/29/2025 | Sold | $359,900$166/sqft |
Source: | ||
| 4/28/2025 | Pending sale | $359,900$166/sqft |
Source: | ||
| 4/22/2025 | Listed for sale | $359,900+44%$166/sqft |
Source: | ||
| 8/21/2020 | Sold | $249,900$115/sqft |
Source: | ||
| 7/8/2020 | Pending sale | $249,900$115/sqft |
Source: Southern Classic Realtors #8815864 | ||
Public tax history
| Year | Property taxes | Tax assessment |
|---|---|---|
| 2024 | $637 -30.4% | $133,702 |
| 2023 | $915 +315.3% | $133,702 +24.6% |
| 2022 | $220 | $107,267 +15.7% |
Find assessor info on the county website
Neighborhood: 30224
Nearby schools
GreatSchools rating
- 5/10Crescent Road Elementary SchoolGrades: PK-5Distance: 1.1 mi
- 3/10Rehoboth Road Middle SchoolGrades: 6-8Distance: 4.3 mi
- 4/10Spalding High SchoolGrades: 9-12Distance: 2.2 mi
Schools provided by the listing agent
- Elementary: Crescent Road
- Middle: Rehoboth Road
- High: Spalding
Source: GAMLS. This data may not be complete. We recommend contacting the local school district to confirm school assignments for this home.
Get a cash offer in 3 minutes
Find out how much your home could sell for in as little as 3 minutes with a no-obligation cash offer.
Estimated market value
$361,000
Get a cash offer in 3 minutes
Find out how much your home could sell for in as little as 3 minutes with a no-obligation cash offer.
Estimated market value
$361,000

