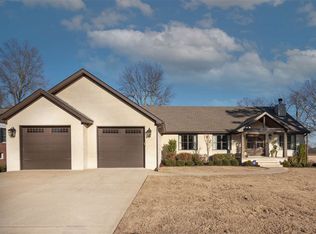Sold for $535,000
$535,000
1108 Cardinal Rd, Jonesboro, AR 72401
4beds
3,161sqft
Single Family Residence
Built in ----
0.31 Acres Lot
$537,100 Zestimate®
$169/sqft
$1,921 Estimated rent
Home value
$537,100
$478,000 - $602,000
$1,921/mo
Zestimate® history
Loading...
Owner options
Explore your selling options
What's special
New Listing in Birdland! 3161 sq. ft. with +/- 4 bedrooms and 3 full bath. New kitchen with all the extras, plus large pantry. Primary ensuite with amazing walk on closet, guest bedroom, hall bath are on the main floor along with open concept living, dining and kitchen. The basement, which is the perfect storm shelter, has den, 2 bedrooms with walk in closets, full bath, workout room and attached 1 car garage which is perfect for golf cart and storage. This home is just a golf cart ride away from the Jonesboro Country Club. If you are looking for an amazing family neighborhood, look no further, Just call to schedule an appointment with your favorite realtor today! Kitchen updates include large island, tile backsplash, quartz countertops, all new stainless appliances and pantry all done in 2023 New paint throughout upstairs in 2023New carpet in bedrooms in 2023New front doors installed in 2023New insulation throughout home in 2023New landscaping and French drain installed 2025
Zillow last checked: 8 hours ago
Listing updated: May 22, 2025 at 05:14am
Listed by:
Christi Covington 870-919-0869,
Jonesboro Realty Company
Bought with:
Christi Covington, 00075937
Jonesboro Realty Company
Source: Northeast Arkansas BOR,MLS#: 10121040
Facts & features
Interior
Bedrooms & bathrooms
- Bedrooms: 4
- Bathrooms: 3
- Full bathrooms: 3
- Main level bedrooms: 2
Primary bedroom
- Level: Main
Bedroom 2
- Level: Main
Bedroom 3
- Level: Lower
Bedroom 4
- Level: Lower
Basement
- Area: 1334
Heating
- Central
Cooling
- Central Air, Electric
Appliances
- Included: Dishwasher, Disposal, Microwave, Gas Oven, Gas Range, Tankless Water Heater Gas
- Laundry: Laundry Room
Features
- Breakfast Bar
- Flooring: Carpet, Ceramic Tile, Laminate
- Windows: Blinds
- Has basement: Yes
- Number of fireplaces: 2
- Fireplace features: Gas Log, Two
Interior area
- Total structure area: 3,161
- Total interior livable area: 3,161 sqft
- Finished area above ground: 1,827
Property
Parking
- Total spaces: 2
- Parking features: Detached
- Garage spaces: 2
Features
- Levels: Two
- Patio & porch: Deck, Patio Covered, Porch
- Fencing: Wood
Lot
- Size: 0.31 Acres
- Features: Landscaped, Sloped
Details
- Additional structures: Workshop
- Parcel number: 0114420105500
Construction
Type & style
- Home type: SingleFamily
- Architectural style: Traditional
- Property subtype: Single Family Residence
Materials
- Brick
- Roof: Shingle
Condition
- Year built: 0
Utilities & green energy
- Electric: CW&L
- Gas: Natural Gas
- Sewer: City Sewer
- Water: Public
- Utilities for property: Natural Gas Connected
Community & neighborhood
Location
- Region: Jonesboro
- Subdivision: Country Club Heights
Price history
| Date | Event | Price |
|---|---|---|
| 5/22/2025 | Sold | $535,000-0.9%$169/sqft |
Source: Northeast Arkansas BOR #10121040 Report a problem | ||
| 4/9/2025 | Pending sale | $539,999$171/sqft |
Source: Northeast Arkansas BOR #10121040 Report a problem | ||
| 4/7/2025 | Listed for sale | $539,999+27.5%$171/sqft |
Source: Northeast Arkansas BOR #10121040 Report a problem | ||
| 5/12/2023 | Sold | $423,500-5.7%$134/sqft |
Source: Northeast Arkansas BOR #10104229 Report a problem | ||
| 4/10/2023 | Pending sale | $449,000$142/sqft |
Source: Northeast Arkansas BOR #10104229 Report a problem | ||
Public tax history
| Year | Property taxes | Tax assessment |
|---|---|---|
| 2024 | $2,772 +32.9% | $79,408 +30.3% |
| 2023 | $2,085 -13.2% | $60,920 +4.5% |
| 2022 | $2,401 +7.4% | $58,270 +10% |
Find assessor info on the county website
Neighborhood: East End
Nearby schools
GreatSchools rating
- 6/10Visual & Performing Art MagnetGrades: K-6Distance: 0.6 mi
- 5/10Douglas Macarthur Junior High SchoolGrades: 7-9Distance: 0.5 mi
- 3/10The Academies at Jonesboro High SchoolGrades: 9-12Distance: 1.4 mi
Schools provided by the listing agent
- Elementary: Jonesboro Magnet
- Middle: Macarthur
- High: Jonesboro High School
Source: Northeast Arkansas BOR. This data may not be complete. We recommend contacting the local school district to confirm school assignments for this home.
Get pre-qualified for a loan
At Zillow Home Loans, we can pre-qualify you in as little as 5 minutes with no impact to your credit score.An equal housing lender. NMLS #10287.
