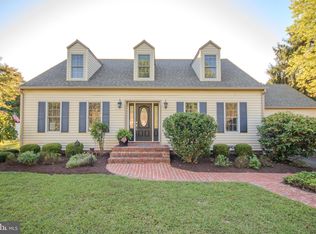Sold for $359,900 on 06/28/24
$359,900
1108 Calebs Way, Salisbury, MD 21804
3beds
1,620sqft
Single Family Residence
Built in 1986
0.65 Acres Lot
$383,900 Zestimate®
$222/sqft
$2,278 Estimated rent
Home value
$383,900
$326,000 - $449,000
$2,278/mo
Zestimate® history
Loading...
Owner options
Explore your selling options
What's special
Newly renovated 3-bedroom, 2-bathroom home situated on a corner lot in Nevin's Mill. This property boasts an oversized lot complete with a shed and fence and the potential to refurbish an existing pool. The exterior features extensive stonework, complemented by a spacious sunroom. Upon entering, you're greeted by new flooring throughout the house. The first floor hosts a generously sized owner's suite with an attached bath and a newly added half bath. The large living room showcases a propane brick fireplace and seamlessly flows into the expansive dining area and newly remodeled kitchen. The kitchen is equipped with leathered stone countertops and stainless steel appliances. Upstairs, you'll find two bedrooms and another full bath. The beautifully landscaped corner lot is adorned with mature flowering trees. All essential systems, including the septic, well, and HVAC, have been professionally serviced. Additionally, the roof and HVAC system are newer additions to the home. This move-in-ready property is poised to attract quick interest, so don't delay - schedule your showing today!
Zillow last checked: 8 hours ago
Listing updated: June 29, 2024 at 07:56am
Listed by:
Stacie Walsh 856-982-4678,
Worthington Realty Group, LLC
Bought with:
Steve Mastbrook, RS0021087
Long & Foster Real Estate, Inc.
Source: Bright MLS,MLS#: MDWC2013310
Facts & features
Interior
Bedrooms & bathrooms
- Bedrooms: 3
- Bathrooms: 3
- Full bathrooms: 2
- 1/2 bathrooms: 1
- Main level bathrooms: 2
- Main level bedrooms: 1
Basement
- Area: 0
Heating
- Heat Pump, Electric
Cooling
- Central Air, Electric
Appliances
- Included: Microwave, Dishwasher, Dryer, Oven, Oven/Range - Electric, Refrigerator, Washer, Electric Water Heater
- Laundry: Has Laundry, Main Level
Features
- Open Floorplan, Combination Kitchen/Dining, Kitchen - Galley, Upgraded Countertops, Other
- Flooring: Luxury Vinyl
- Has basement: No
- Number of fireplaces: 1
- Fireplace features: Brick, Gas/Propane
Interior area
- Total structure area: 1,620
- Total interior livable area: 1,620 sqft
- Finished area above ground: 1,620
- Finished area below ground: 0
Property
Parking
- Parking features: Driveway
- Has uncovered spaces: Yes
Accessibility
- Accessibility features: 2+ Access Exits
Features
- Levels: Two
- Stories: 2
- Patio & porch: Enclosed, Porch
- Exterior features: Other
- Has private pool: Yes
- Pool features: In Ground, Private
Lot
- Size: 0.65 Acres
Details
- Additional structures: Above Grade, Below Grade, Outbuilding
- Parcel number: 2308022100
- Zoning: R20
- Special conditions: Standard
Construction
Type & style
- Home type: SingleFamily
- Architectural style: Cape Cod
- Property subtype: Single Family Residence
Materials
- Stick Built
- Foundation: Block
Condition
- New construction: No
- Year built: 1986
Utilities & green energy
- Sewer: On Site Septic
- Water: Well
- Utilities for property: Propane, Other
Community & neighborhood
Location
- Region: Salisbury
- Subdivision: Nevins Mill
Other
Other facts
- Listing agreement: Exclusive Right To Sell
- Listing terms: Cash,Conventional
- Ownership: Fee Simple
Price history
| Date | Event | Price |
|---|---|---|
| 6/28/2024 | Sold | $359,900$222/sqft |
Source: | ||
| 6/10/2024 | Pending sale | $359,900$222/sqft |
Source: | ||
| 4/27/2024 | Contingent | $359,900$222/sqft |
Source: | ||
| 4/18/2024 | Listed for sale | $359,900+69.4%$222/sqft |
Source: | ||
| 3/8/2024 | Sold | $212,500$131/sqft |
Source: Public Record | ||
Public tax history
| Year | Property taxes | Tax assessment |
|---|---|---|
| 2025 | -- | $229,900 +5.9% |
| 2024 | $2,081 +2.2% | $217,033 +6.3% |
| 2023 | $2,037 +4.5% | $204,167 +6.7% |
Find assessor info on the county website
Neighborhood: 21804
Nearby schools
GreatSchools rating
- 3/10Glen Avenue SchoolGrades: 2-5Distance: 1.3 mi
- 6/10Bennett Middle SchoolGrades: 6-9Distance: 4.1 mi
- 5/10Parkside High SchoolGrades: 9-12Distance: 0.9 mi
Schools provided by the listing agent
- District: Wicomico County Public Schools
Source: Bright MLS. This data may not be complete. We recommend contacting the local school district to confirm school assignments for this home.

Get pre-qualified for a loan
At Zillow Home Loans, we can pre-qualify you in as little as 5 minutes with no impact to your credit score.An equal housing lender. NMLS #10287.
Sell for more on Zillow
Get a free Zillow Showcase℠ listing and you could sell for .
$383,900
2% more+ $7,678
With Zillow Showcase(estimated)
$391,578