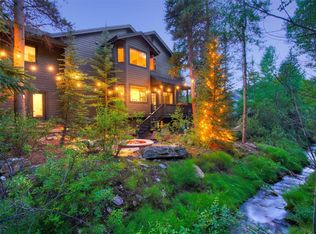A custom built home just a short walk to downtown Breckenridge! Enjoy your privacy on over half an acre with your own private creek running thru it! This spacious home is made for entertaining with 2 Master suites and a huge chef's Kitchen, open floor plan makes it perfect for families seeking a private location yet moments to all the action Breckenridge has to offer! Steps away from the free shuttle, takes you to world class skiing! Enjoy true indoor/outdoor living! A great investment home. Only a 1/2 mile to Main Street Breckenridge, Colorado. Come see this amazing home today!
This property is off market, which means it's not currently listed for sale or rent on Zillow. This may be different from what's available on other websites or public sources.
