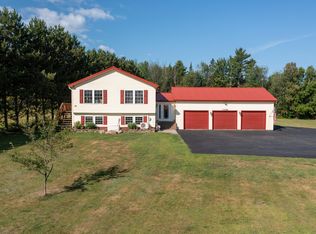Closed
$255,000
1108 Bear Hill Road, Dover-Foxcroft, ME 04426
3beds
1,043sqft
Single Family Residence
Built in 1984
4.7 Acres Lot
$259,100 Zestimate®
$244/sqft
$1,378 Estimated rent
Home value
$259,100
Estimated sales range
Not available
$1,378/mo
Zestimate® history
Loading...
Owner options
Explore your selling options
What's special
Welcome to 1108 Bear Hill Rd, a move-in ready, renovated 3 bedroom/1bathroom ranch on 4.7 acres! Outside, the home boasts a brand new paint job, brand new doors and windows throughout, as well as a large yard on a corner lot. Inside, you will find an upgraded kitchen with brand new appliances, countertops and farm style sink with water fountain. Step into the open living room with a heat pump where you can exit to your brand new deck to enjoy the quiet and wildlife. There are also 3 bedrooms and a brand new bathroom with shower/tub, vanity, toilet and tile flooring. The entire home has a fresh coat of paint making it feel so clean and bright, as well as all new lighting, fans and flooring throughout. In the basement you will find a clean, large unfinished basement with washer/dryer hook up, insulated walls and a brand new furnace offering great space to expand if desired! This home is extremely well insulated and easy to heat. Just 3 miles out of town you get the best of both worlds with a quiet neighborhood yet close to town for shopping, Sebec Lake, and Foxcroft Academy.
Zillow last checked: 8 hours ago
Listing updated: June 09, 2025 at 12:12pm
Listed by:
NextHome Experience
Bought with:
Berkshire Hathaway HomeServices Northeast Real Estate
Source: Maine Listings,MLS#: 1617975
Facts & features
Interior
Bedrooms & bathrooms
- Bedrooms: 3
- Bathrooms: 1
- Full bathrooms: 1
Bedroom 1
- Level: First
Bedroom 2
- Level: First
Bedroom 3
- Level: First
Kitchen
- Level: First
Living room
- Level: First
Heating
- Forced Air, Heat Pump
Cooling
- Heat Pump
Appliances
- Included: Dishwasher, Microwave, Electric Range, Refrigerator
Features
- 1st Floor Bedroom, Attic, Bathtub, One-Floor Living
- Flooring: Laminate, Tile
- Windows: Double Pane Windows
- Basement: Bulkhead,Interior Entry,Full,Unfinished
- Has fireplace: No
Interior area
- Total structure area: 1,043
- Total interior livable area: 1,043 sqft
- Finished area above ground: 1,043
- Finished area below ground: 0
Property
Parking
- Parking features: Gravel, 5 - 10 Spaces
Features
- Patio & porch: Deck
Lot
- Size: 4.70 Acres
- Features: Near Golf Course, Near Public Beach, Near Shopping, Near Town, Corner Lot, Level, Open Lot, Wooded
Details
- Additional structures: Shed(s)
- Parcel number: DOVFM005L052
- Zoning: Rural, Residential
- Other equipment: Internet Access Available
Construction
Type & style
- Home type: SingleFamily
- Architectural style: Ranch
- Property subtype: Single Family Residence
Materials
- Wood Frame, Shingle Siding
- Roof: Shingle
Condition
- Year built: 1984
Utilities & green energy
- Electric: Circuit Breakers
- Sewer: Septic Design Available
- Water: Well
- Utilities for property: Utilities On
Green energy
- Energy efficient items: Ceiling Fans, Insulated Foundation
Community & neighborhood
Location
- Region: Dover Foxcroft
Other
Other facts
- Road surface type: Paved
Price history
| Date | Event | Price |
|---|---|---|
| 6/6/2025 | Sold | $255,000-3.8%$244/sqft |
Source: | ||
| 4/28/2025 | Pending sale | $265,000$254/sqft |
Source: | ||
| 4/26/2025 | Contingent | $265,000$254/sqft |
Source: | ||
| 4/3/2025 | Listed for sale | $265,000+103.8%$254/sqft |
Source: | ||
| 4/30/2024 | Sold | $130,000-13.3%$125/sqft |
Source: | ||
Public tax history
| Year | Property taxes | Tax assessment |
|---|---|---|
| 2024 | $2,069 +9.5% | $121,700 +19.4% |
| 2023 | $1,890 +4.2% | $101,900 +12.3% |
| 2022 | $1,814 -7.1% | $90,700 -0.1% |
Find assessor info on the county website
Neighborhood: 04426
Nearby schools
GreatSchools rating
- 3/10Se Do Mo Cha Middle SchoolGrades: 5-8Distance: 4 mi
- 7/10Se Do Mo Cha Elementary SchoolGrades: PK-4Distance: 4 mi

Get pre-qualified for a loan
At Zillow Home Loans, we can pre-qualify you in as little as 5 minutes with no impact to your credit score.An equal housing lender. NMLS #10287.
