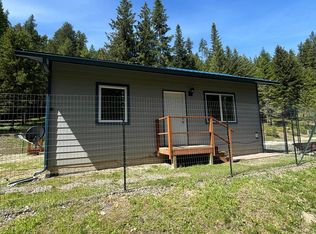Peaceful place to call home! 8.73 acres just 8 miles from Colville. This 2019 stick frame built home has all the necessities in a smaller space. The 728sq ft is well laid out with 1 bedroom, 1 bath with double sinks. nice main entry into the living room, dining area off the kitchen, laundry off the back entrance. Outside you will find a storage shed, fenced area for your critters complete with a loafing shed and float controlled water trough. Amazing views from the upper part of the property. Easy access off of paved county road just adds to the appeal of this home.Want to expand your living space some day?? The south end of the home is a great option for adding another bedroom and even another bathroom.
This property is off market, which means it's not currently listed for sale or rent on Zillow. This may be different from what's available on other websites or public sources.
